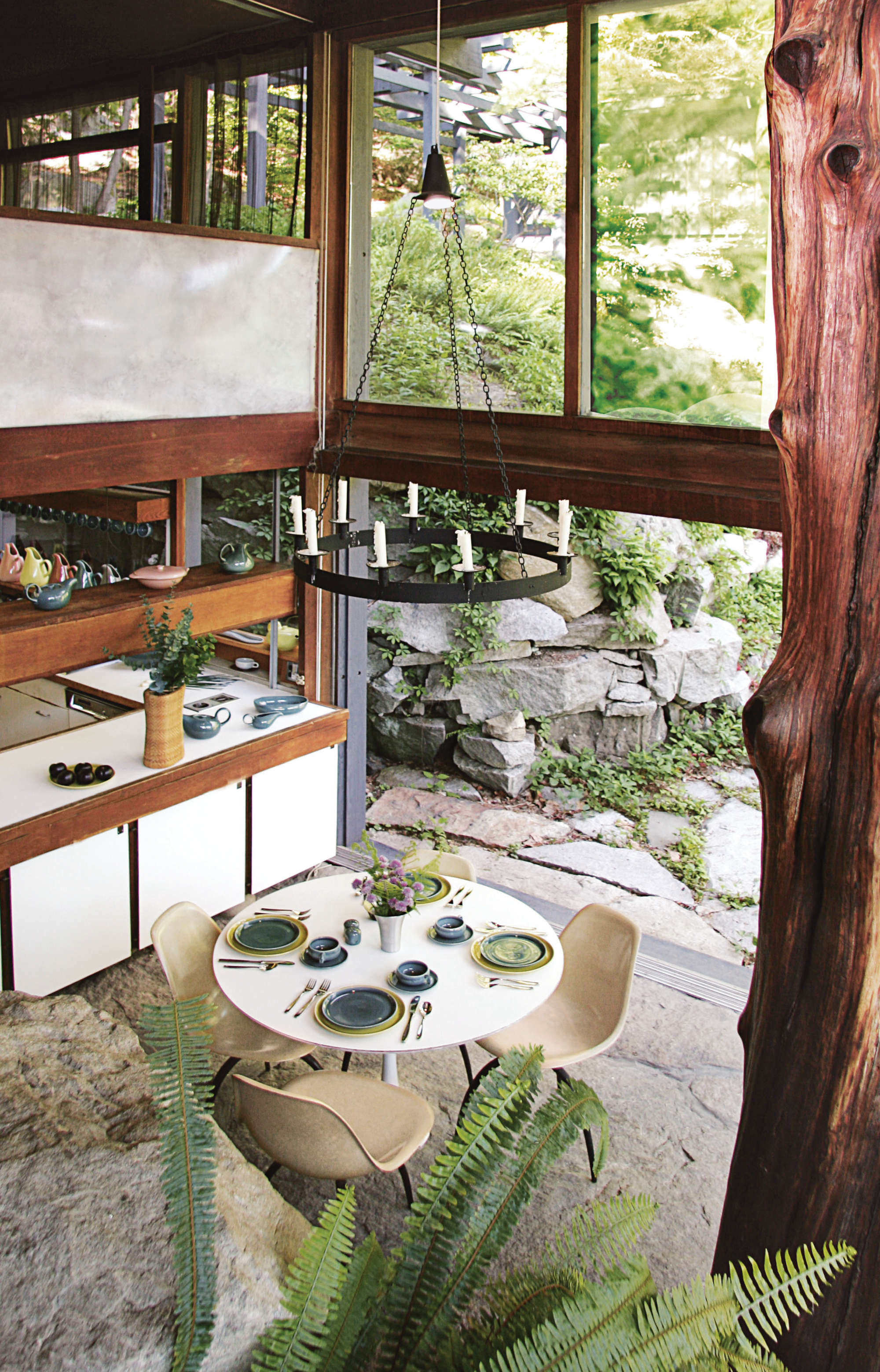
This Upstate retreat will take you right back to nature
Local flora forms part of the structure of mid-century designer Russel Wright's country place
In our new Atlas of Interior Design, you can satisfy creature comforts and the call of the wild. This global survey of some of the best domestic interiors ever built features homes adapted to almost every environment. In this new book you’ll find louche LA abodes and delightfully formal European family homes; piano-black, minimal East Asian pads, and gorgeously colourful, tropical holiday houses.
The book’s author Dominic Bradbury guides readers through the periods and stylistic differences, explaining to us all (with the aid of some beautiful photography) just how each fits together into a house of note.
Some places coalesce into a near-perfect dwelling because the domestic needs of the client are complemented perfectly by both the chosen setting and the skills of a sympathetic architect or designer.
In other instances, a great home (or in this case, rural retreat) is formed in the perfect setting despite a tragic diminution of the family unit. Such was the case with mid-century product designer, Russel Wright, who built this retreat in a beautifully arboreal patch of New York State, about an hour’s drive north of Manhattan, close to the eastern banks of the Hudson.
It wasn’t the first place founded here. As our book explains, "in 1942, Wright and his wife Mary bought 70 acres (28 hectares) of former logging country, including a small cabin, seeking to ‘demonstrate and enhance its natural beauty and charm,’ as Wright put it.
The initial dwelling, on the estate which Wright dubbed Manitoga (borrowing the term from the Algonquin language for a “place of the great spirit”) still stands. However, as the text in our book explains, “when Mary Wright, who had played an important part in the evolution of Wright’s growing atelier died in 1952, her husband continued with their plans for Manitoga. He built a new retreat, Dragon Rock, for himself and his young daughter, along with a small studio, in conjunction with architect David L. Leavitt.”
That cruel stroke of fate didn’t diminish Wright’s faith in the natural world, and his new retreat proves just how masterfully architecture can respond to a natural environment.
“The main house sits on a slope overlooking a quarry pond below and is bordered by trees,” explains the book. “Dragon Rock is arranged over eleven interconnected levels, with the granite periodically pushing into the spaces within.
The dining area, for example, features an Eero Saarinen–designed table positioned at the bottom of a stone staircase and next to the base of a cedar-tree trunk that helps to support the roof; the ceramics displayed form part of Wright’s best-selling American Modern dinnerware collection. Sliding glass doors connect the space to a terrace, while a semi-open kitchen is crowned with a custom panel, called White Clouds, installed by Wright as a subtle reference to the sky.”
To see how Dragon Rock shapes up beside countless other homes of a similar standard, order a copy of the Atlas of Interior Design here.
