
What Jann Wenner loved about Ward Bennett
The mid-century architect impressed the Rolling Stone publisher so much he did Wenner's house and offices
In the late 1960s acclaimed mid-century American architect and designer Ward Bennett – then in his early fifties - designed four houses in the Hamptons. The largest and most ambitious of these dwellings was the one he designed for Hale Allen, a stockbroker, which Bennett planned out in 1968.
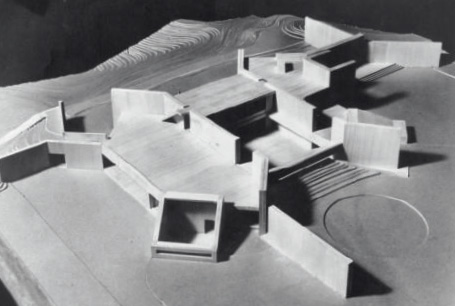
Here’s how our new book Ward Bennett describes the building. “Completed in 1970, the imposing, sand-colored stucco building stands at the edge of the dunes on an 11.5-acre (five-hectare) property, for which Bennett also designed a stable. Influenced again by Luis Barragán, Bennett designed a composition of bold geometric forms and angled exterior walls.”

Bennett designed the house as a kind of sculpture, inviting Allen to visit him in Manhattan’s luxury apartment block, the Dakota – where Bennett lived and worked - to his angular maquette. Though Allen was keen to horse riding, Bennett did not change the building’s overall form to accommodate this hobby.
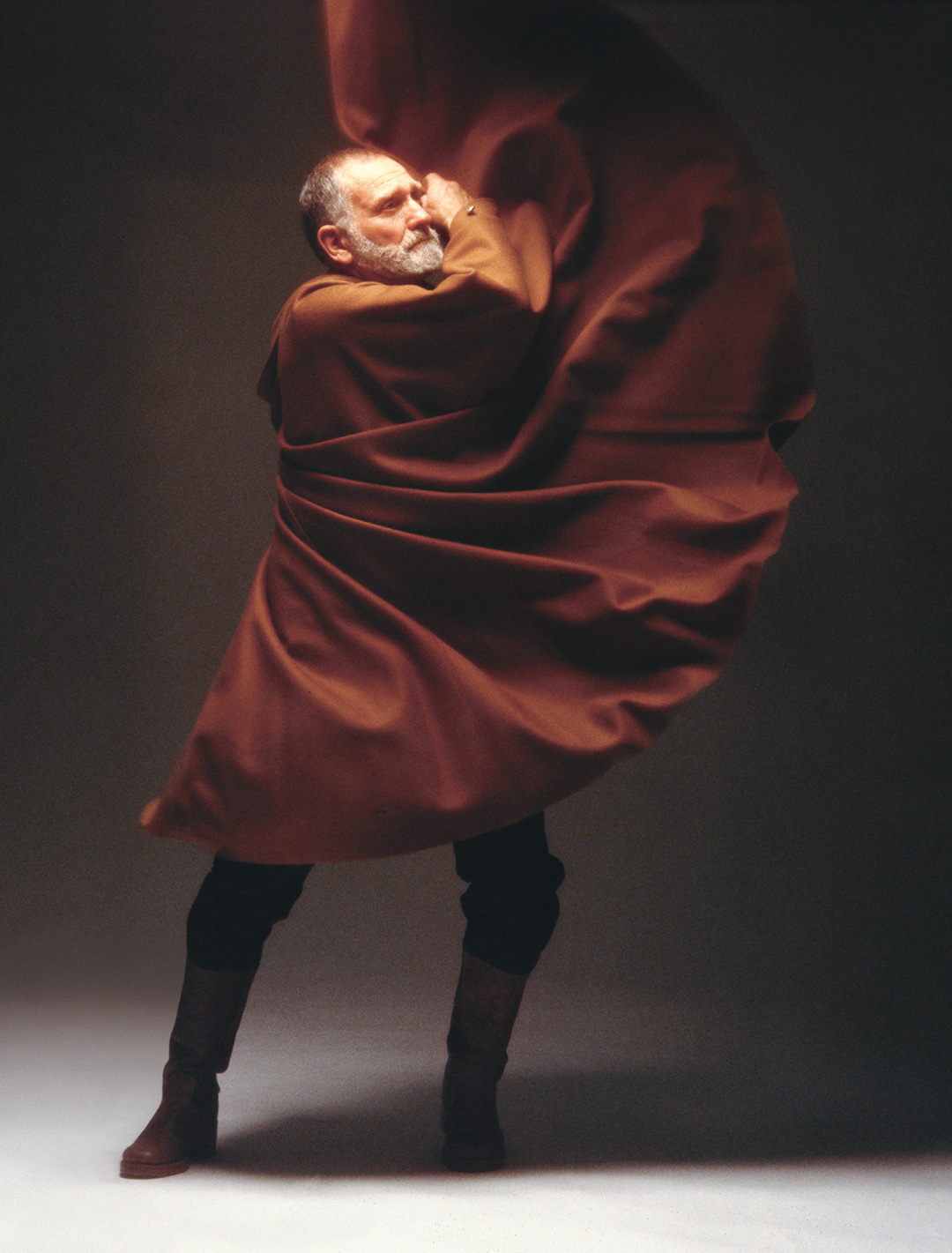
“I saw that the house was going to be built across the whole front facing the beach from boundary to boundary,” Allen recalls in our book. “I said, ‘Ward, we want to ride.’ We had horses then and the stable was up near the road so there was no way to get to the dunes through my own property. ‘Oh,’ he said, ‘we’ll put in a tunnel.’ So the top of the tunnel became an extension of the lower roof over the bedrooms.”
Bennett’s brusque treatment of proved fortuitous when, two decades later, the beach house changed hands. “In 1990 the house was purchased by the Rolling Stone publisher Jann Wenner and his then wife, Jane, who now owns it,” explains our book. “The Wenners hired Bennett to renovate the house and replace the stables with a guesthouse and pool. As fortress-like as the house appears from the outside, it is consistently warm and welcoming throughout.”
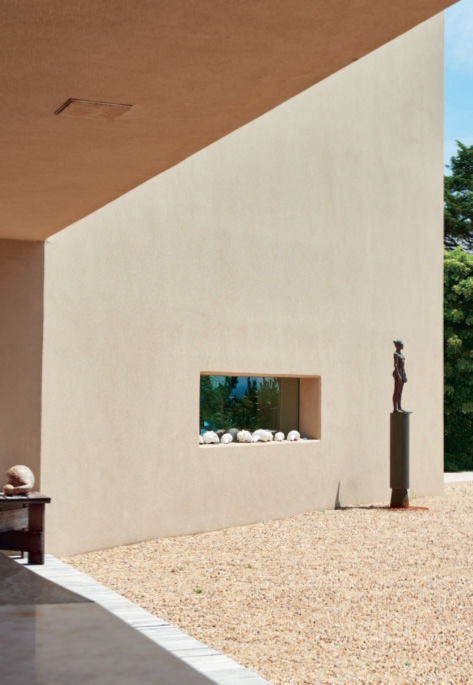
Few Americans had done more to gild the rise of rock music than Wenner. Yet, when it came to his taste in home furnishings, Jann and his wife Jane sat back appreciated Ward Bennett’s mature, distinctly modernist poise and sophistication.
“There’s a lot of serenity,” Jann said of the house and its designer. “He [Bennett] closed off the extraneous and focused exactly on what counted in the view.”
Bennett was in his wasn’t the swiftest of contractors, yet he was companionable, as Jane Wenner remembers. “I called up Ward because I thought maybe I wanted to do something in my bathroom,” says Jane in our book. “The bathroom turned into eight years. It was heaven because at the time I think I was his only client since he was mostly retired. So we used to spend almost every day together. I learned so much from him. How to edit and how to take away stuff that was superfluous. He was all about siting, windows, looking out, keeping it simple.”
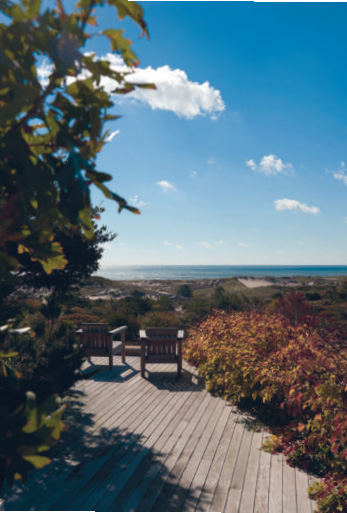
Bennett achieved this partly through an exacting choice of building materials; he used just four of them to create unity between the interior and exterior spaces: concrete stucco, teak, glass, and terracotta Welsh quarry tiles.
Yet he also didn’t flaunt the building’s beachside location, and instead tucked the house away from the shoreline, offering the Wenners just a few key vantage points from which to enjoy sea views.
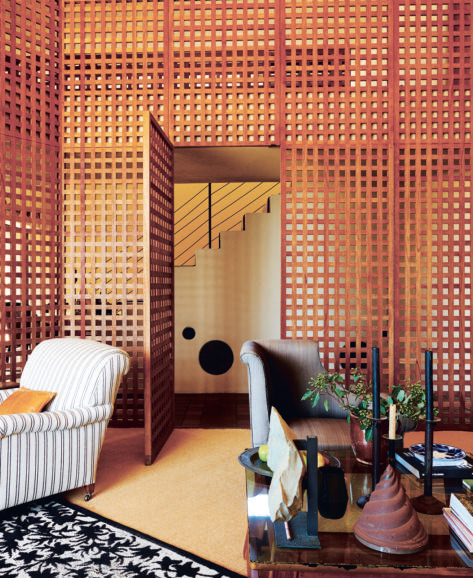
All this poise and restraint paid off. Wenner also called on Bennett to redesign subsequent houses for him, and also Rolling Stone’s offices, perhaps bringing a bit of that placid, beach house atmosphere into the editorial meetings of one of the world’s leading music magazines.

For more on Ward Bennett’s life, work and prestigious client list, order a copy of our new design monograph here.