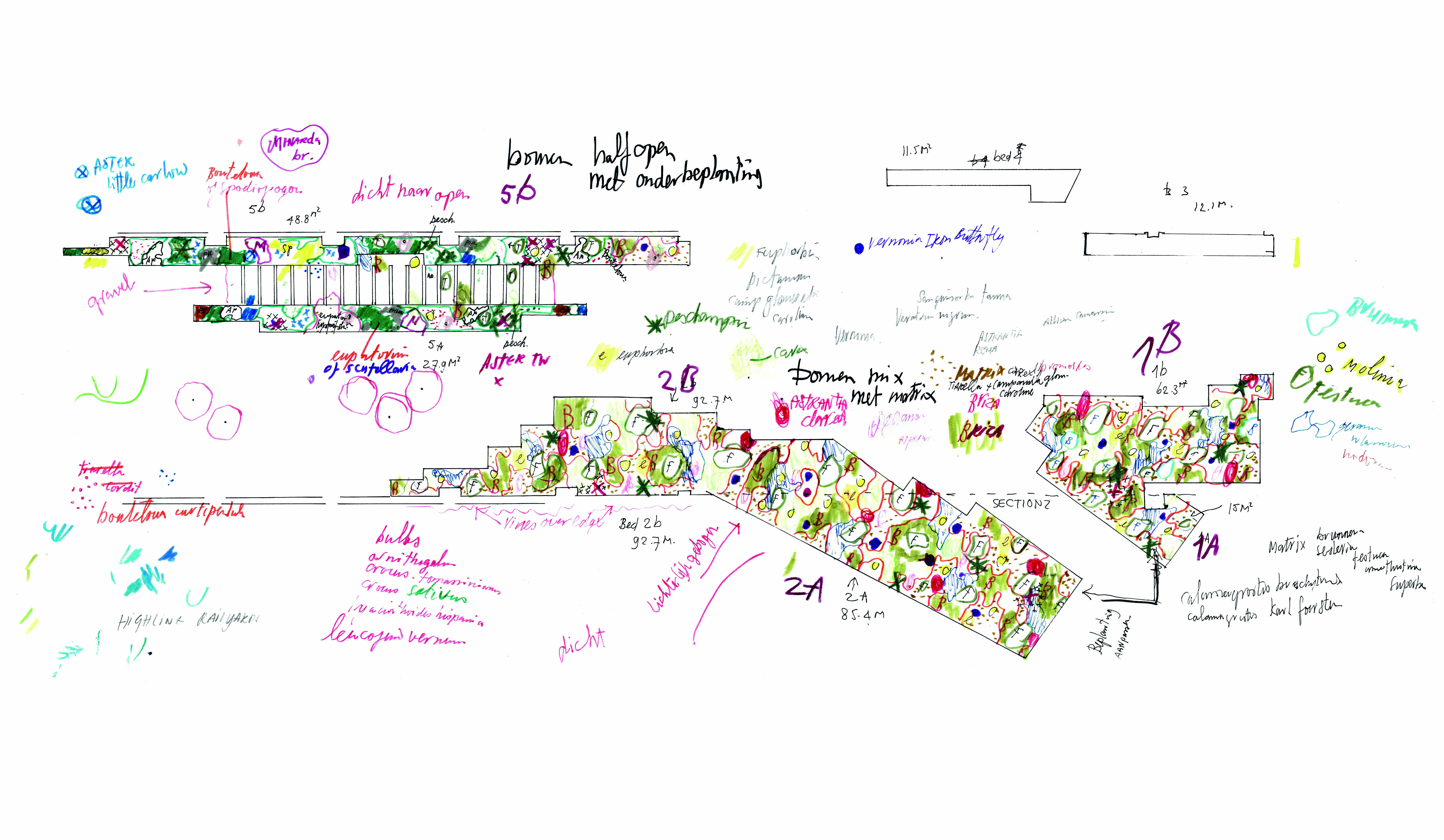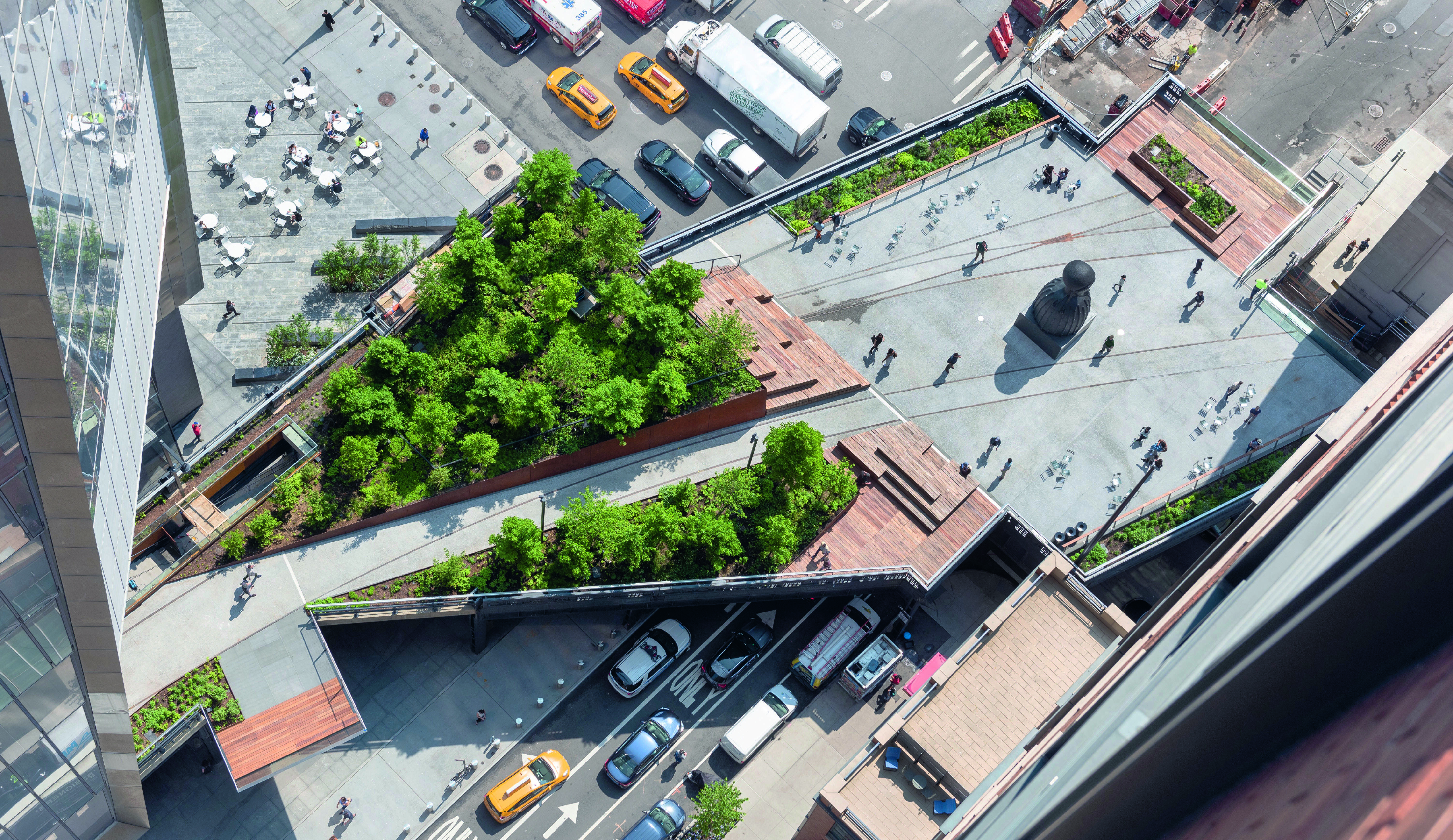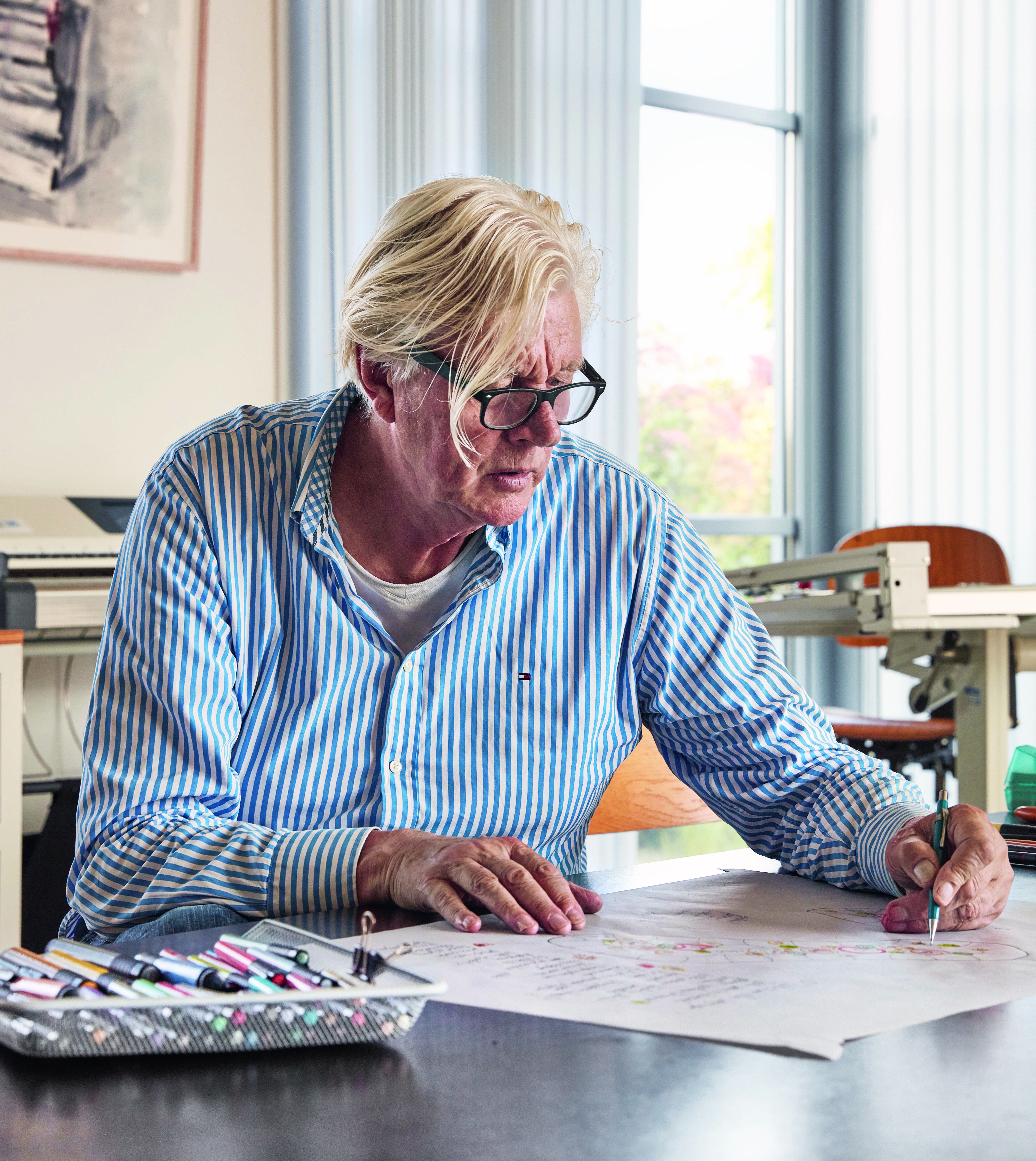
How Piet Oudolf created the most eclectic and intimate garden in the world, in the most populous city in America
Hanging vines, sumac grove and flowering displays dominate the breathtaking High Line above Manhattan
Architect James Corner had the simplest idea for The High Line – the aerial garden walkway that cuts a balletic swirl above the streets of Manhattan.
“I had an early idea that the walker should experience a sequence of changing landscapes,” he says. “Each reflecting local conditions of sun, wind, moisture and vista.”
Corner envisaged certain areas of the aerial garden as woodland, tall meadow, wet meadow, habitat preserve or hedgerow – areas that would require certain vegetational features, such as hanging vines, sumac grove and flowering displays.
At the same time, he wanted the end-to-end journey to feel unified and holistic, not segmented, so that anyone making their way along The High Line would feel as if they were moving through gradients of texture and scale – a complete choreography of scenes and experiences.
The idea was to amplify the original ‘found landscape’ of the railway bed, with wild mixtures of grasses, perennials and other plant combinations, opportunistically growing a living ecosystem on an otherwise inert, inorganic structure of concrete and steel.
He knew there was really only one person who could fulfil his dream of a rural landscape atop urban life. A Dutchman called Piet Oudolf, whom Corner characterized as ‘a master of his medium and a singular genius in terms of plants and planting design. Or, as he once described in more prosaic terms, “a really good chef who knows his ingredients.”

The High Line, New York City, New York, USA, 2006. Photograph by Timothy Schenck/Courtesy Friends of the High Line
The High Line is a great example of the new liaison between architecture and planting design, one which Oudolf is at the vanguard of. Even galleries and museums have come to value plants as a design tool for their outdoor areas or even to include them directly in art projects.
This has helped elevate a Piet Oudolf planting design to a work of art, one that can stand on its own, as opposed to serving as an accessory or mere decoration. Oudolf has thus succeeded in emancipating planting design as an art form in its own right, bringing it out of its niche and on to the big stage.
Now, his work has been collected and compiled into an incredible new book, Piet Oldouf at Work. It’s a major monograph on the Dutch garden designer, featuring not only a comprehensive look at his varied garden projects around the world but also boasting the largest collection of his drawings ever published.

Piet Oudolf, Hummelo, Gelderland, Netherlands. Photograph by Mark Ashbee
But Piet’s best-known project remains, without doubt, The High Line. Here is how the new book describes the project.
The 2.3 kilometre (1.45 mile) former elevated freight railway on Manhattan’s western side, was built in a series of phases that opened in 2009, 2011, 2014 and 2019, with a further phase opening in 2023.
The High Line runs between buildings and sometimes through them, and much of the visitor experience is to do with the dramatic juxtapositions of the natural and the urban. The overall planting concept and approach was developed by Piet in collaboration with James Corner Field Operations, with Piet focusing on the specific design and detail of each planting area.
In the first two phases, two distinct planting styles are used, largely determined by light: one where native grasses tend to dominate and the other in which shade features, partly determined by surrounding buildings but also extensive use of shrubs and small trees. These woodland areas have a perennial understorey that reflects the graphic, blocky nature of plant spread often found in forest-floor plants. The open, grassy areas, however, are among the most naturalistic of Piet’s work anywhere, with high levels of variety intermingling, and matrix planting using locally native grass species. These planting styles present a stylized vision of two key natural habitats found in the wider northeastern region of the United States.
Parts of the High Line may look remarkably like a natural woodlandedge habitat, but in fact they receive a high level of maintenance from garden staff with support from a team of volunteers. Management is directed very much at maintaining a harmonious balance of species. The narrow width of the planting makes for a radically different visual environment – usually Piet’s plantings rely on depth and scale to create impact. The result is a far more fine-textured and nuanced planting, and one that is, in fact, more naturalistic than most of his designs.

The High Line, New York City, New York, USA, 2006. Courtesy and © Piet Oudolf
A number of locations offer opportunities for pausing, so that visitors can appreciate different perspectives of the planting, for example the Spur at 30th Street, which uses a palette of trees, woodland shrubs and perennials. Here an open piazza with cascading wooden seating and panoramic views provides a space for public events and for visitors to interact with their surroundings. Two large ‘tilted’ planters create a dramatic planted threshold into the Spur and provide a lush wall of greenery after coming through the Coach Passage or from the streets of Midtown below.
Step into a Piet Oudolf garden and you are transported into a dreamlike meadowscape, filled with perennials, seasonal color, and texture. Made in close collaboration with Oudolf, Piet Oldouf at Work showcases gardens throughout his career and across the globe. It offers unprecedented insight into his design process, working methods, and inspirations, and features original sketches and drawings – many of which are published here for the first time.
This major new monograph is significant not only for its breadth and the largest collection of Oudolf's drawings ever published, but also for its inclusion of brand-new work, together with newly commissioned essays that place his work in context and offer fresh perspective on his career and significance. The book also includes gatefolds and tip-ins to explain key designs.
