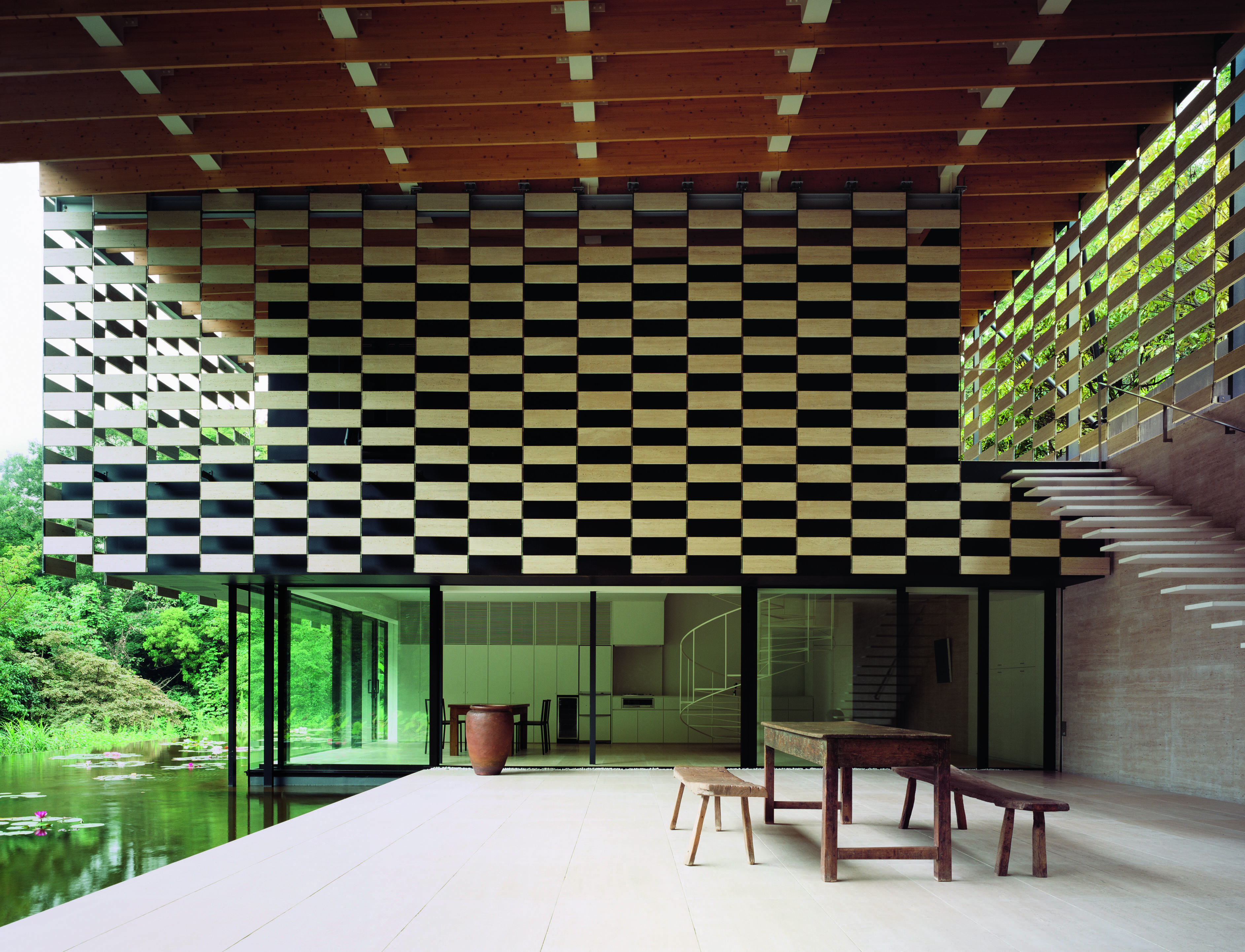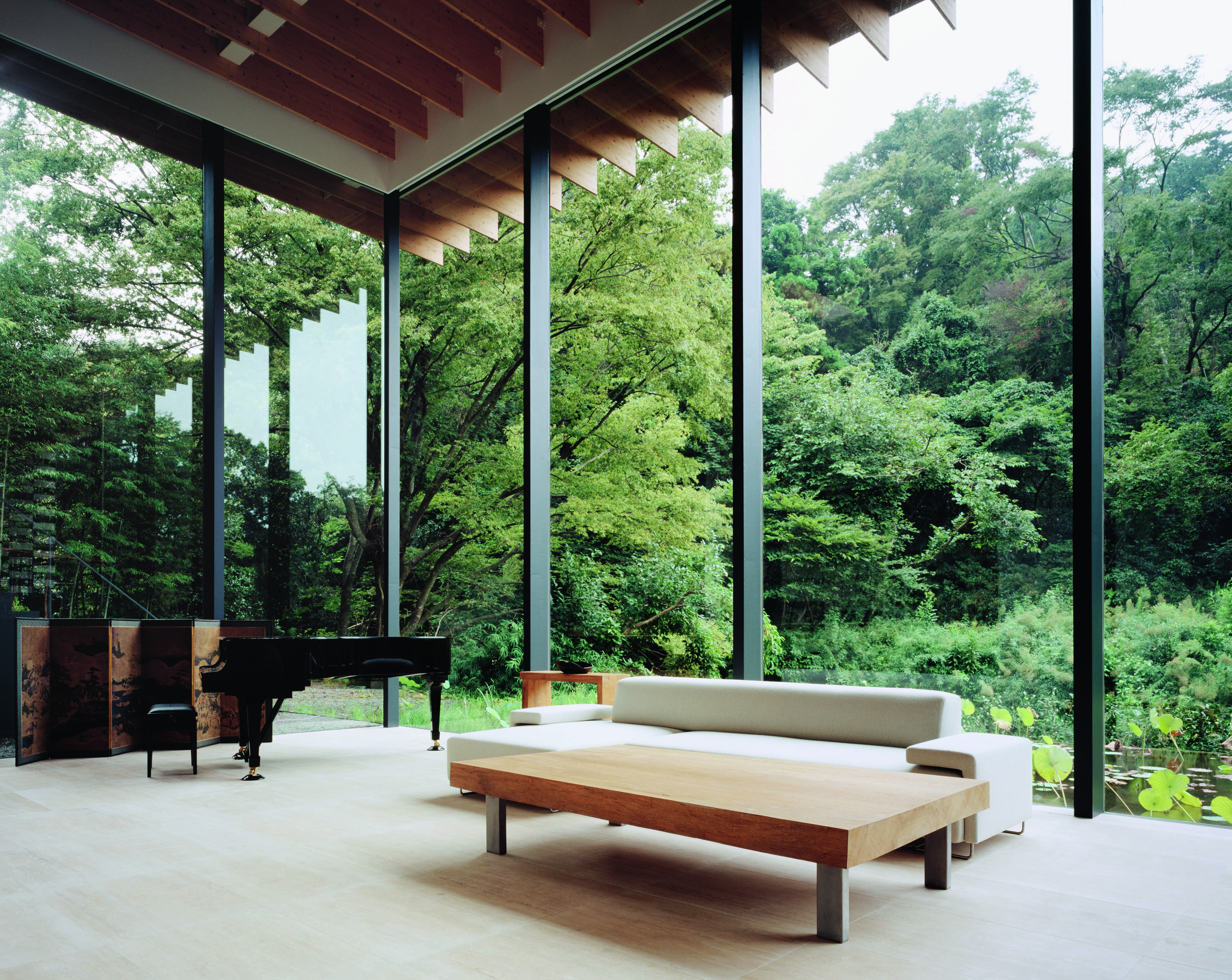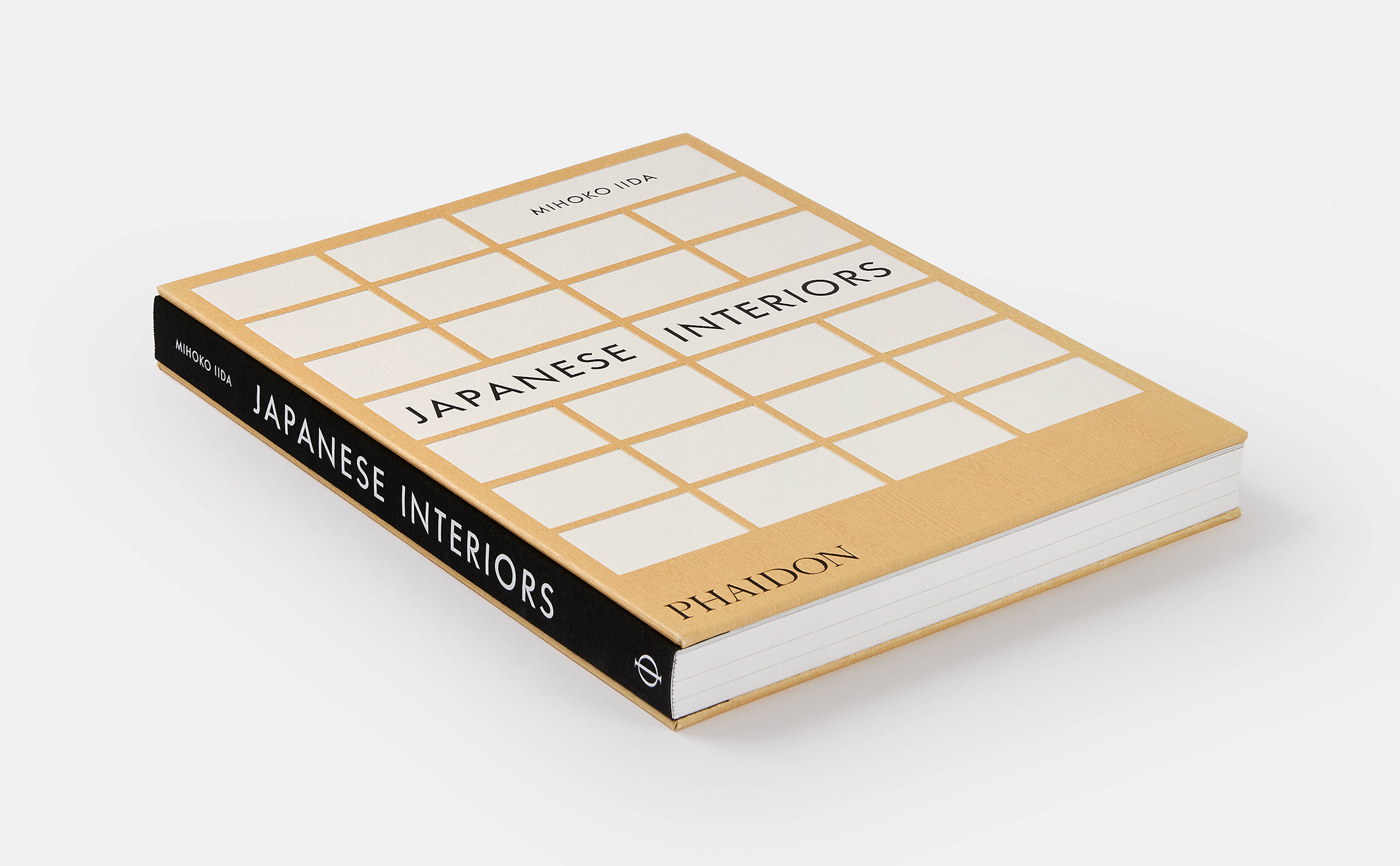
The Japanese interior filled with holes to let the outside in
Kengo Kuma captured the Lotus House’s natural surroundings both physically and figuratively in this checkerboard-style stone exterior
Once you’ve leafed past all the beautiful, surprising, engaging homes in Japanese Interiors, you reach the glossary. Here author Mihoko Iida, executive features editor of Vogue Japan, explains some of the country’s key architectural, design and aesthetics concepts.
Continue on to these pages and you’ll learn that Japan doesn’t really have interior designers, that door knobs are pretty rare too, and that the decluttering trend arose out of the great economic crash of the 1990s.
The glossary also includes a few brief biographies for some of the country’s key architects, such as Kengo Kuma – “one of the star architects of the twenty-first century, he is changing the way homes, buildings, and cities look with his philosophy of surrendering to the natural surroundings on which the building stands rather than by trying to manipulate and dominate the scenery.”
There are also some more complicated terms that require detailed explanation. Iida includes an entry on ‘aimai’ (曖昧) a word that originally meant blurred vision due to darkness, but now “is often used in the context of architecture and interior spaces in Japan to mean ambiguous and vague. Many homes have unclear definitions between outside and in, such as the sliding screens between interior rooms.”
You can see this subtle mix of the inside and the exterior in many of these homes, but one of the starkest examples lies in Kuma’s Lotus House, which his architecture firm built beside in eastern Japan back in 2005.
“A residence with bold checkerboard-style walls with countless holes may not sound like it’s designed to discreetly blend into the natural environment,” writes iida. “Yet Lotus House somehow manages to harmonise the innovation of its design with the ecosystem of the dense forest and flowing river that surround it. The airy, clean-lined residence located in eastern Japan faces a large pond planted with lotus plants. The signature walls that define The residence’s clean vertical lines were created from a series of travertine stone plates suspended by a complex chain system.

Lotus House, Eastern Japan, Kengo Kuma & Associates, 2005. Photo by Daici Ano
“The end result is not only a bold geometric motif but also an unusual sense of structural lightness, as though every stone panel—each of which measures 8 by 24 inches (20 by 60 cm), with a depth of just 1 inch (25 mm)—is hovering in the air,” she goes on. “The walls are not only aesthetically eye-catching but also deepen the owners’ physical experience of being in close proximity to nature—through the fractured shafts of sunlight, the warm summer breezes, and the aromatic forest scents that organically flow through the property as a result.

Japanese Interiors
It’s a beautifully porous home, and one that encapsulates its natural surroundings both physically and figuratively. Iida quotes the architect as saying, “the lightness of the stone is an expression of the gentle lotus petals.” To see more and many other interesting interiors, buy a copy of the book here.