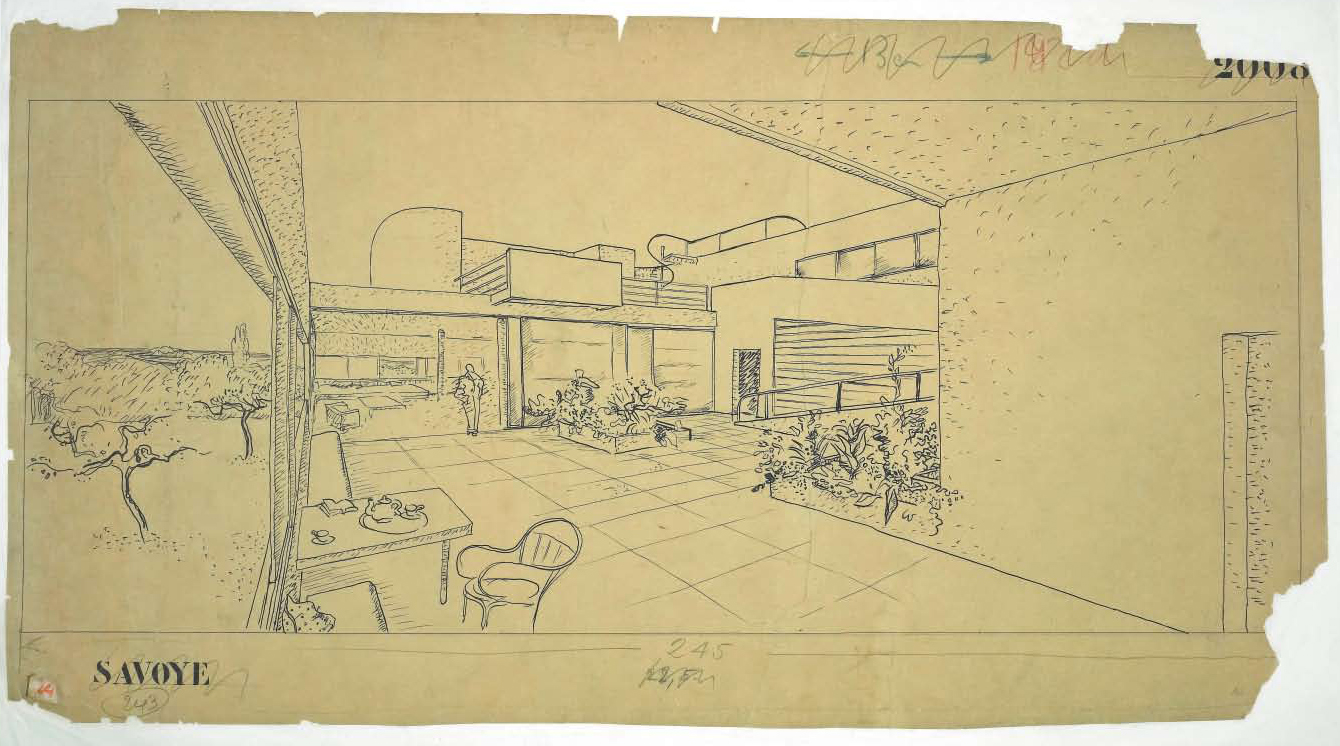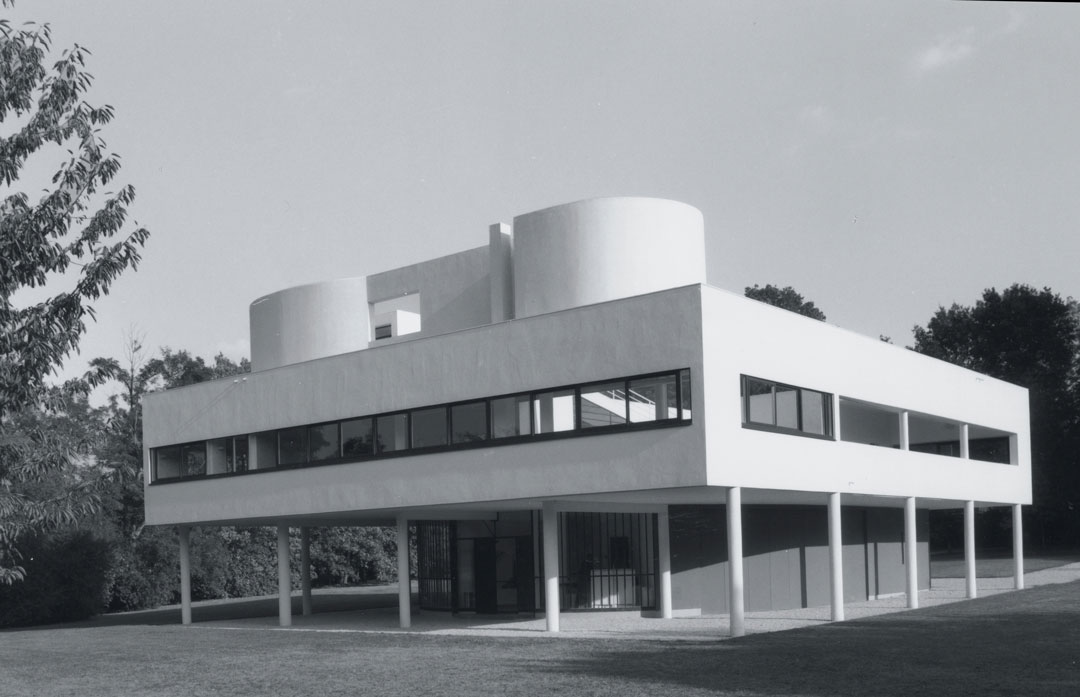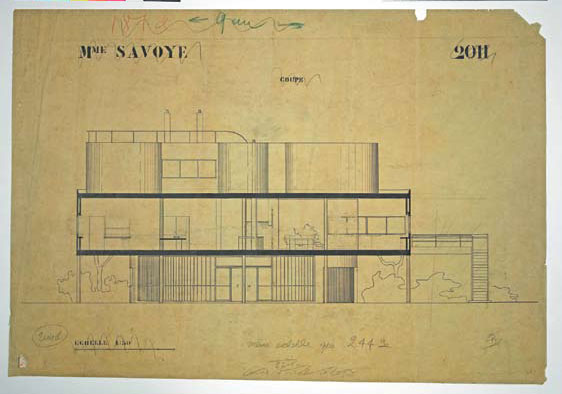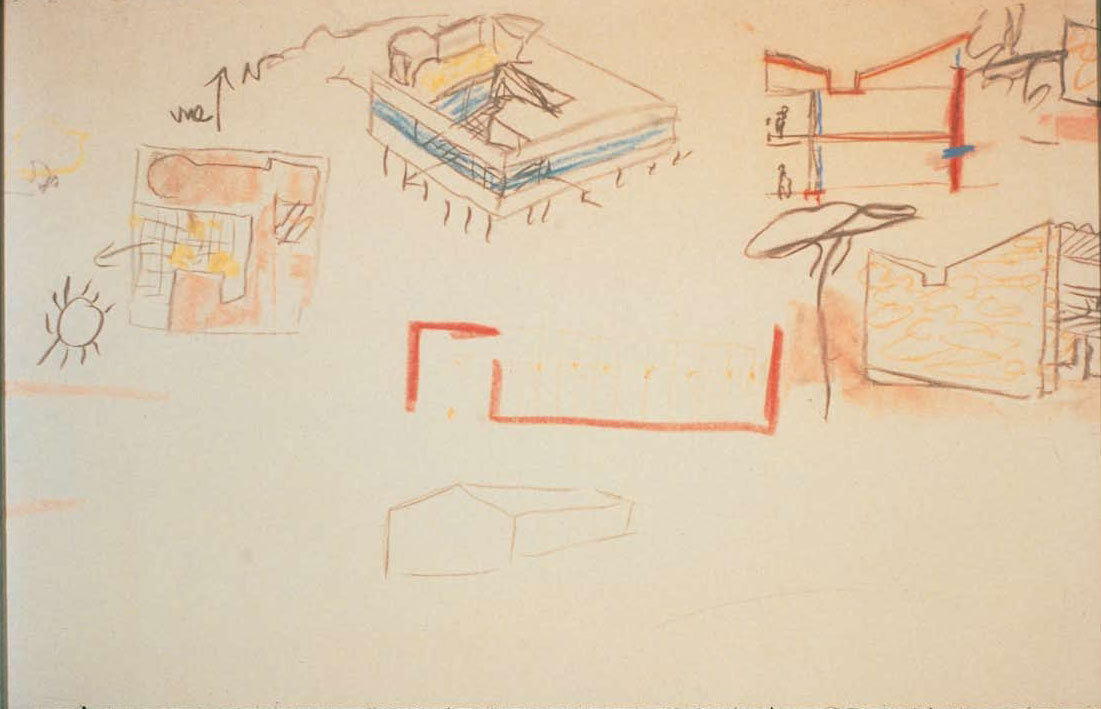
Le Corbusier's Grand Designs: Villa Savoye
You know the house, but have you seen the drawings Le Corbusier made before and after its completion?
Like many starting out in architecture, Le Corbusier made his name, not with finished buildings, but with bold ideas. As our newly updated book Le Corbusier Le Grand, reveals after a rocky start, the Swiss French architect established himself in the mid 1920s with a series of texts, first published in his magazine L’Esprit Nouveau, and later collected in his 1923 book Vers une architecture, or Toward an Architecture. This text and other books were “very influential,” explains Le Corbusier Le Grand, “and were translated quickly into multiple languages, including German and English.”
It was in Toward an Architecture that Le Corbusier set out his Five Points of New Architecture, a set of principles that he thought new buildings should embody. These are, explains our book: “the use of pilotis, or vertical piers, to raise structural volumes; the toît-jardin (roof garden); the plan libre (free plan); the fenêtre en longueur (ribbon window); and the façade libre (free facade).”

It all sounds fine on paper, but what would it look like in practice? The opportunity to see arose a few years later, in the spring of 1928, when a wealthy French insurance man Pierre Savoye commissioned a French summer house from the architect for he and his wife, Eugéne. Savoye placed few restrictions on the architect, essentially allowing him to put his newly devised principles into action.

“The Villa Savoye is the most sophisticated embodiment of Le Corbusier’s Five Points of a New Architecture,” explains Jean-Louis Cohen in Le Corbusier Le Grand. You can see this clearly in the finished building, with is pilotis, roof garden and open spaces. However, it’s also plain from Le Corbusier’s early illustrations, which drew on ramps and bridges of industrial architecture, as well as design details more commonly found in the automobile industry.
The view from the roof top is especially enchanting; Le Corbusier pictured the plot’s landscaping, and advised Eugénie “to plant perennials at the entrance that are ‘tall, prolific and disorderly,’” Cohen reveals.

Indeed, Villa Savoye was so clear an expression of Le Corbusier’s ideas, that it is one of the few buildings he continued to draw, after the house’s completion. Our book reproduces illustrations that he produced for a Princeton University lecture, on 16 November 1935. It shows Villa Savoye as well as his more recent his Villa le Sextant, on France's Atlantic coast. Savoye was the first to embody his key ideas and, and continued to live on, in his mind, for many years afterwards.

To see more of these images and a great deal besides, order a copy of our new Le Corbusier Le Grand here. Documenting the life and work of one of the giants of twentieth-century architecture and design, the book presents an array of sketches, photographs, and correspondences, charting the vast and varied output of Le Corbusier, an artist and architect who continues to fascinate those inside and outside the architectural world.