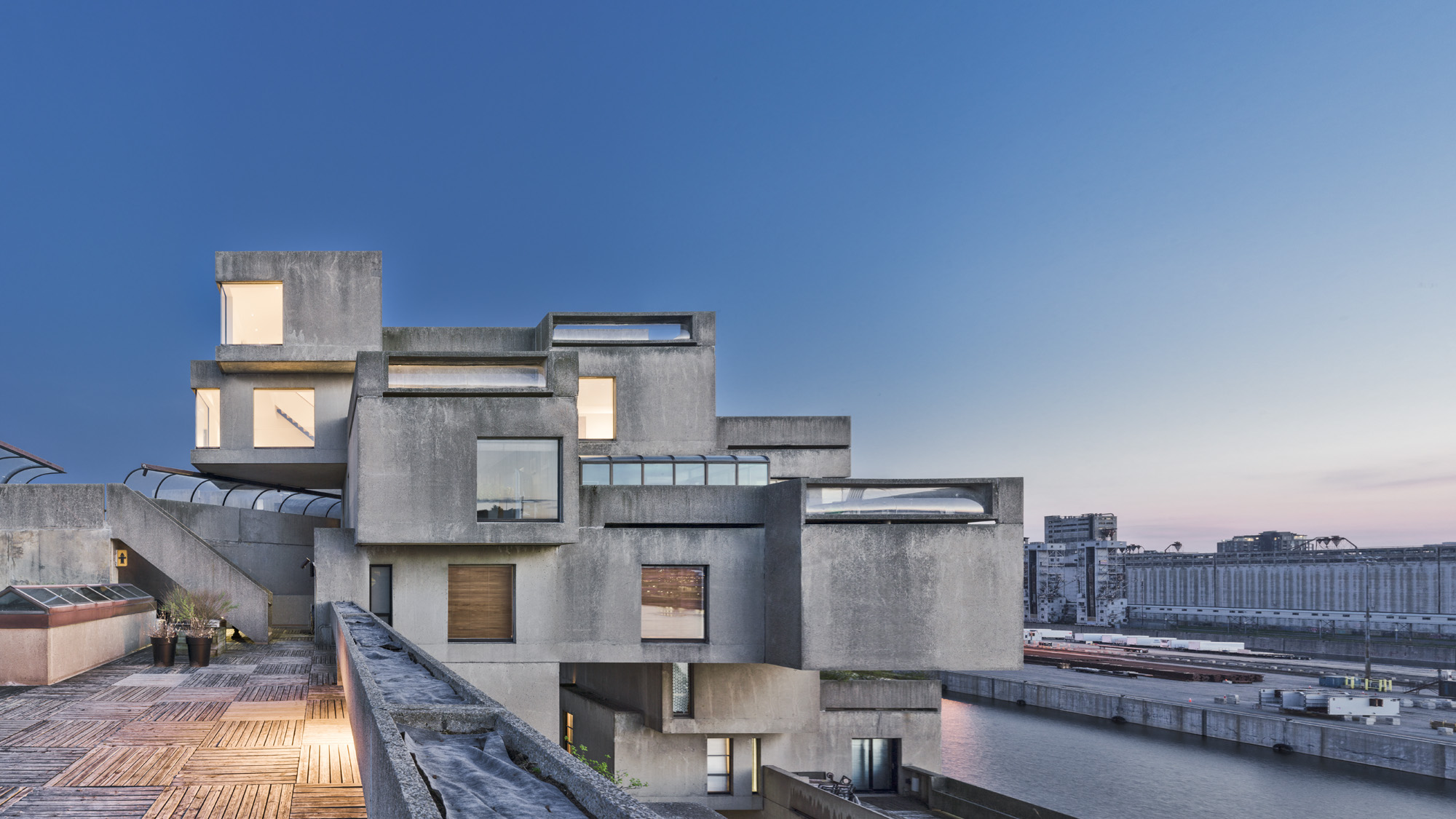
Moshe Safdie reworks his old brutalist apartment
The Israeli-Canadian architect's firm has gone back to Habitat 67 to rework its founder’s old brutalist unit
When the Israeli-Canadian architect Moshe Safdie designed Habitat 67, he envisioned a building that could overcome some of the problems of big city housing.
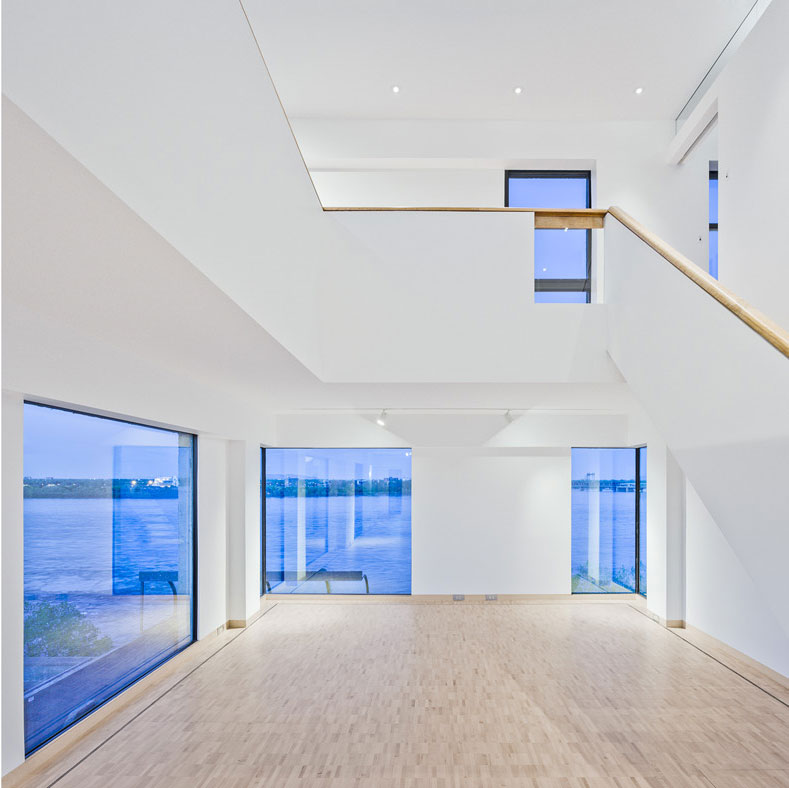
“It was to offer the advantages of both apartment living and single-family housing within a high-density environment and avoid the monotony of conventional housing developments,” explains our new Atlas of Brutalist Architecture. “The staggered form increases distances between the dwellings to enhance privacy and provide an open terrace for each dwelling.”
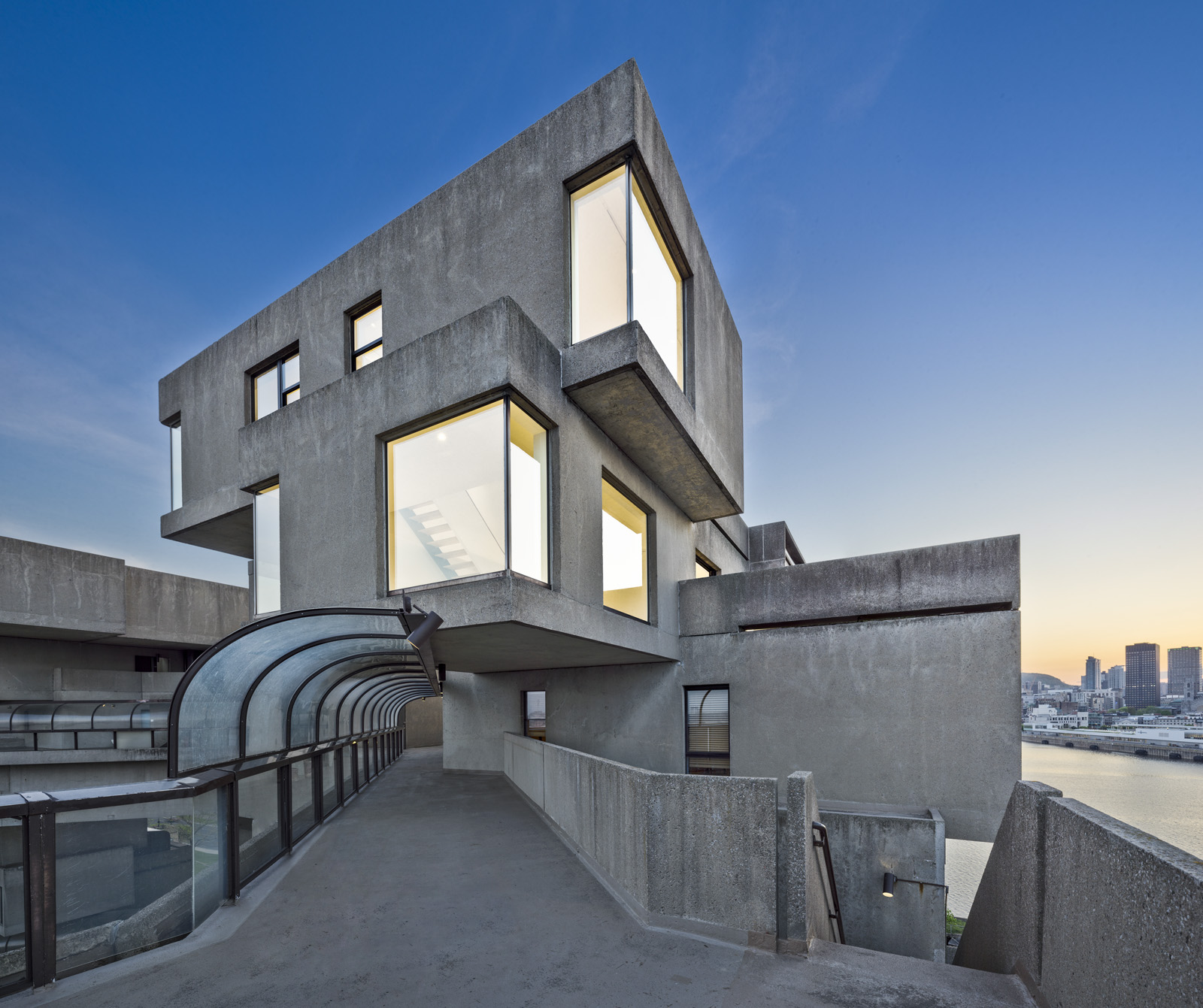
Of course, this brutalist concrete development, built as part of the 1967 International Exposition, right on the quay jutting into the St Lawrence River in Montreal, Canada, has since developed a few problems of its own.
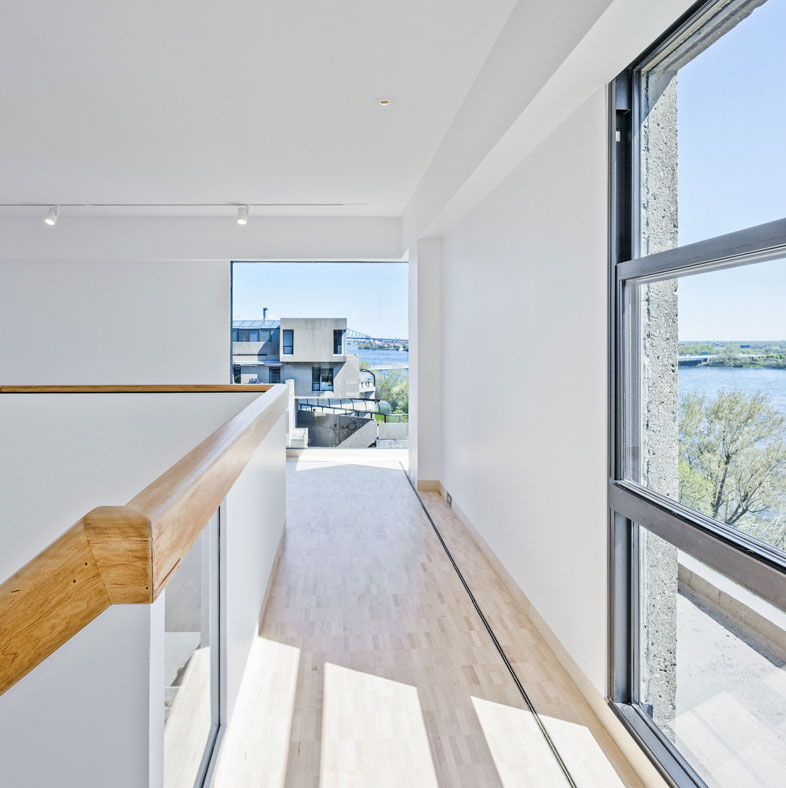
So, Safdie Architects have revisited the building, refurbing the architect’s own unit, a 10th floor duplex, which originally belonged to the commissioner of the ’67 Expo. Working with local practitioners and contractors, Safdie Architects have completely overhauled the unit as these new photos by Marc Cramer and Thomas Miau show.
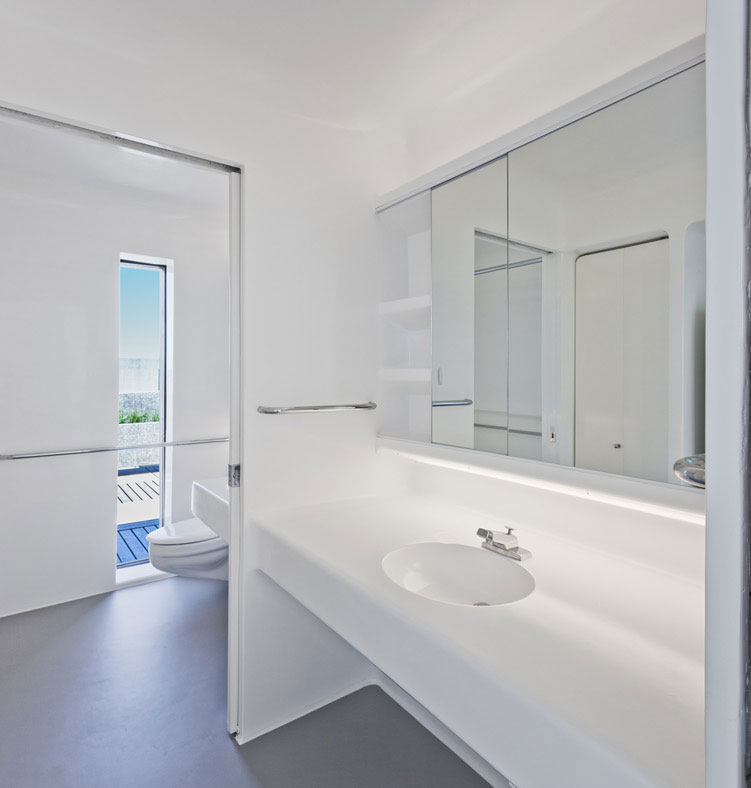
The practice has fitted out new energy-efficient windows, new terrace railings, and new parquet floors, while a local boat builder helped create the apartment’s fiberglass bathroom.
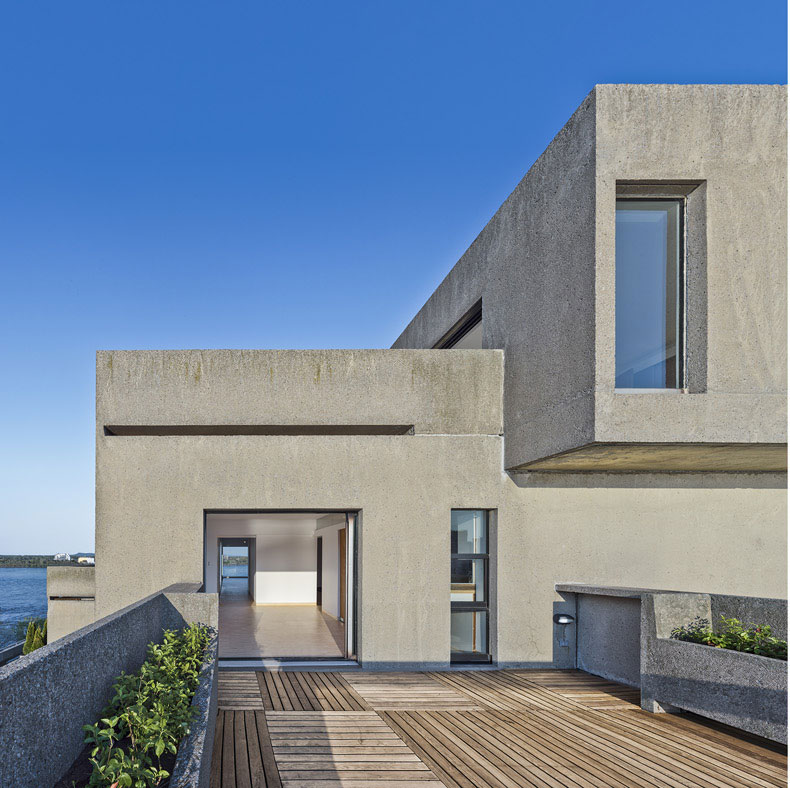
These upgrades certainly add a bit of comfort to this brutalist building. And, thankfully, they’re comforts that we can all share, as this newly refurbished unit will be donated to the public realm, to serve as a resource for scholarly research and public tours.
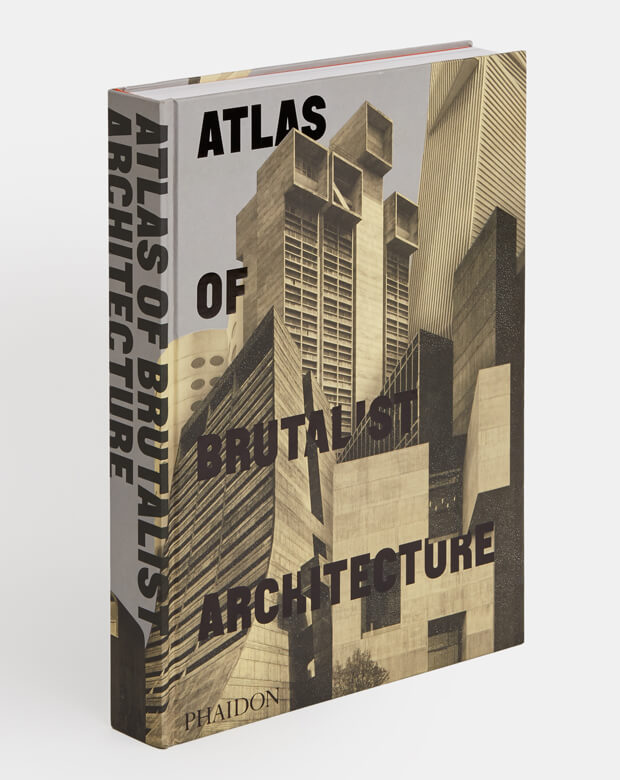
Planning a trip? Find out more about both Habitat 67 and many other brutalist buildings from around the world in our new Atlas of Brutalist Architecture. Buy a copy here.