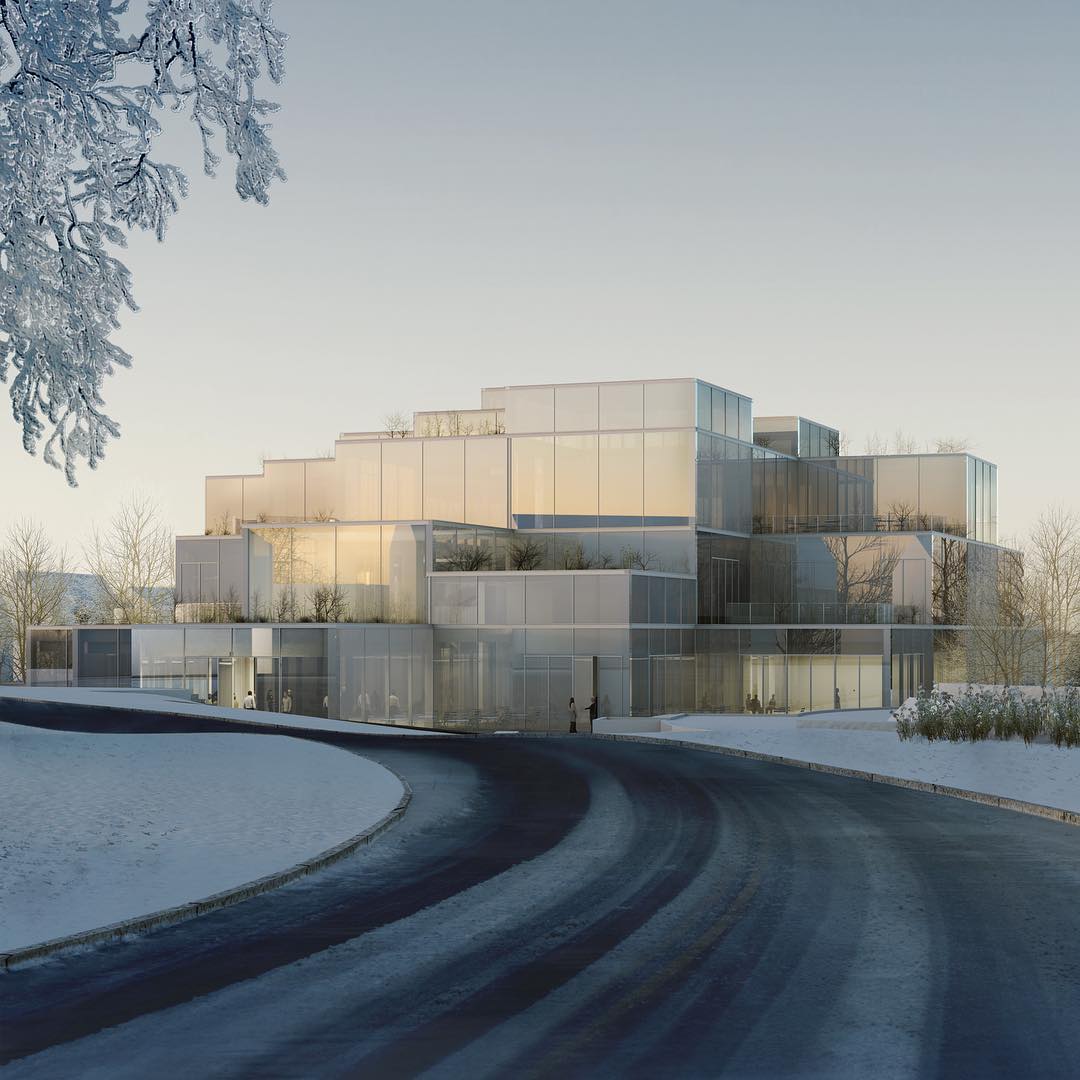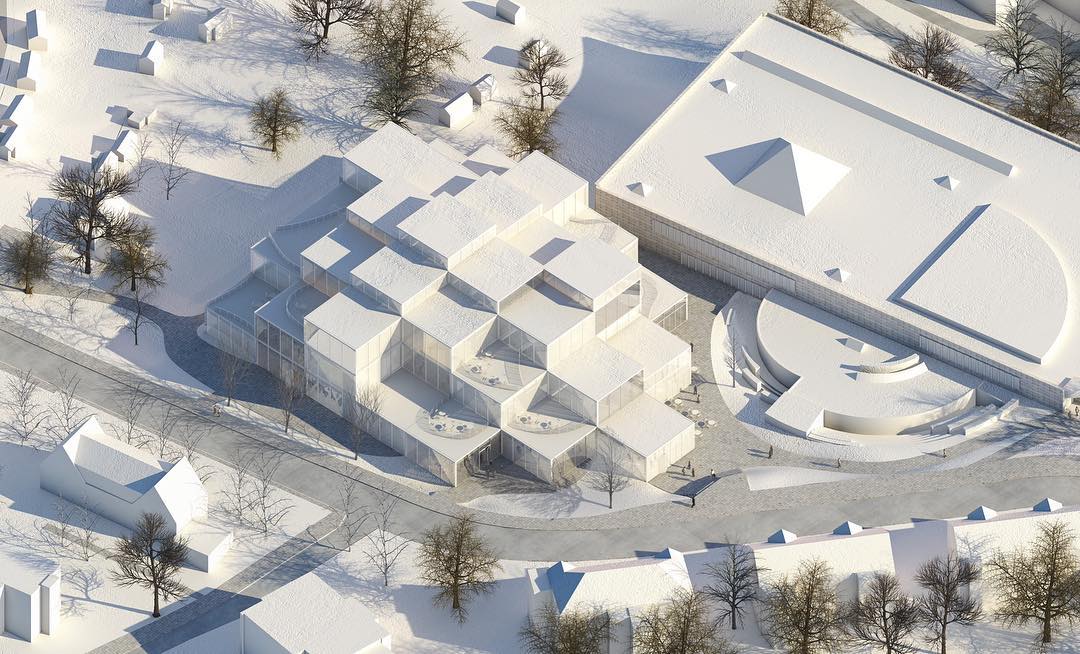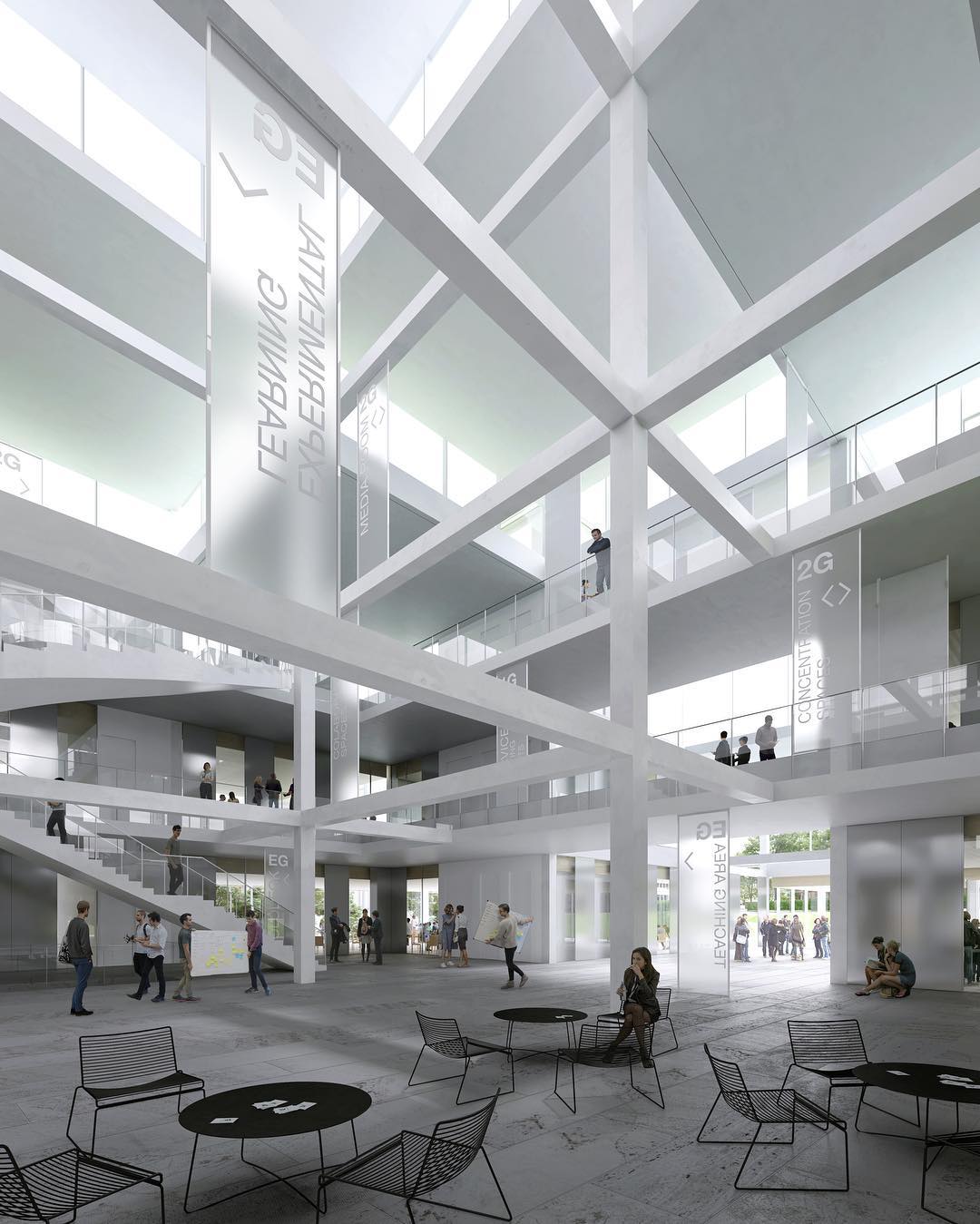
Sou Fujimoto breaks down the walls in Switzerland
The architect’s newly approved HSG Learning Center opens up high-tech business education to the elements
The award-winning Tokyo-educated architect Sou Fujimoto is famed for his clarity of though and purity of expression, so he’s an excellent pick for the new HSG Learning Center at the University of St.Gallen in north-western Switzerland.
The small, though perfectly formed higher-education institution specialises in business administration, economics, law and international affairs.

Its new Learning Center aims to help students meet today’s digital challenges, by offering an environment to acquire new tech skills, and “future-oriented competencies”, such as working flexibly, across disciplines, in teams, in a creative, entrepreneurial manner.
Fujimoto’s plan, which has just been chosen as the winning design consists of a grid of glazed boxes, fitted out with plenty of high-tech equipment. However, the real innovation here is the way these boxes and open up and integrate.

“The structure of the building is designed to enable the layout of the rooms to be changed repeatedly to correspond precisely with didactic requirements,” explains Fujimoto’s architecture practice. “With its orientation and terracing, the “Open Grid” project also seeks to establish a dialogue with the historical Campus of the HSG.”
In keeping with the Japanese architect’s best-known earlier works, the Learning Center has plenty of green roof terraces, which can also be opened up and taught in, for some real blue-sky thinking.
For more of Fujimoto clear, pure architecture, order a copy of our monograph, here.