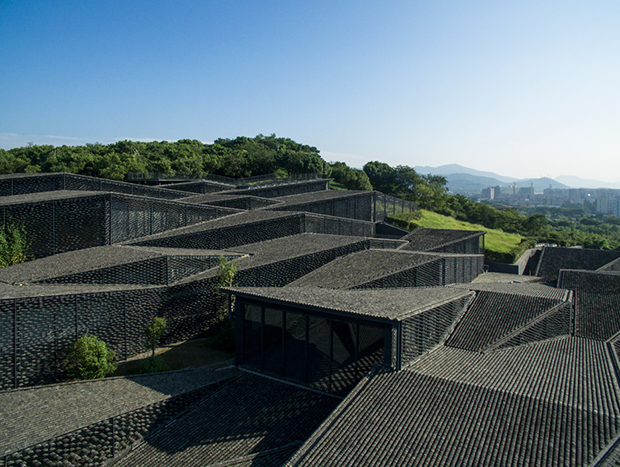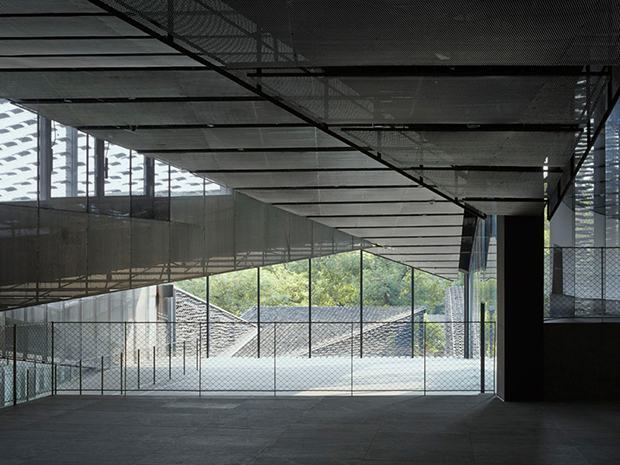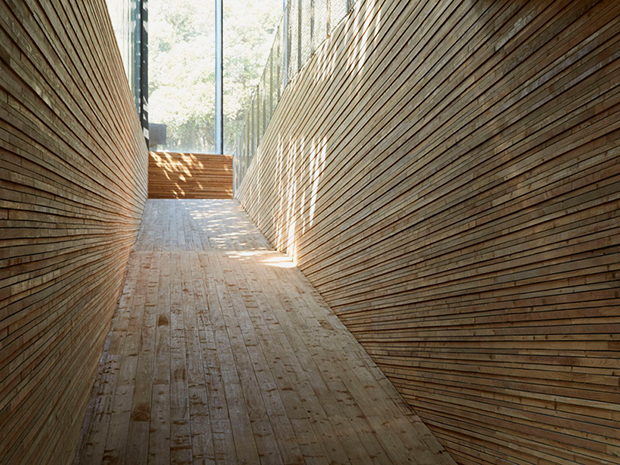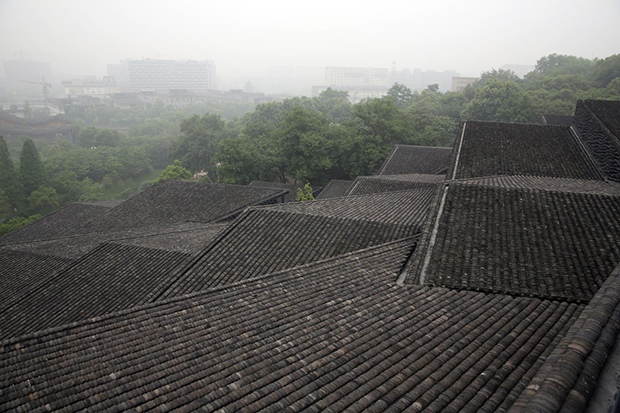
Kengo Kuma plays with topography in China
The Japanese architect works in local, vernacular flourishes to his China Academy of Arts’ Folk Art Museum
Kengo Kuma has exported his sensitive, site-specific style of architecture to the Chinese city of Hangzhou. Kuma’s Folk Museum for the China Academy of Art plays with the topography and also reinvents a local building vernacular.

The low-rise asymmetrical structure is laid out over a steep hillside, and comprises a succession of gently pitched roofs. These roofs are clad in discarded grey tiles, much used locally. The effect from afar is of a hillside village.
Meanwhile, the countryside has been encouraged to thrive around the building, and trees encroach on the external walls.

Kuma hasn’t restricted those curved tiles to the roof. He has hung them at regular intervals from steel wire to form a porous façade. Light is filtered by these mobiles through the floor-to-ceiling glazing and creates delightful shadow effects in the exhibition halls. Inside, many of the walls and floors are of cedar wood, creating a warm, natural environment for displays.
The 5000sqm museum is dedicated to preserving and promoting China’s arts and crafts. It opened last month with an exhibition on rural art, featuring 100 types of seating and more than 1000 shadow puppets from Jiangnan, south of the Yangtze River.
This museum sits in a cluster of cultural attractions: the Knife, Scissor and Sword Museum, the Umbrella Museum and the Fan Museum. With the arrival of Kuma’s venue, Hangzhou’s two-and-a-half-million residents are spoilt for choice.

For more innovative Japanese architecture on a smaller scale get a copy of Jutaku; and for more on Chinese art, take a look at The Chinese Art Book.