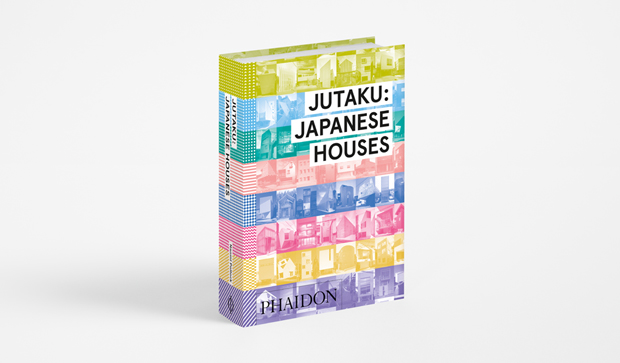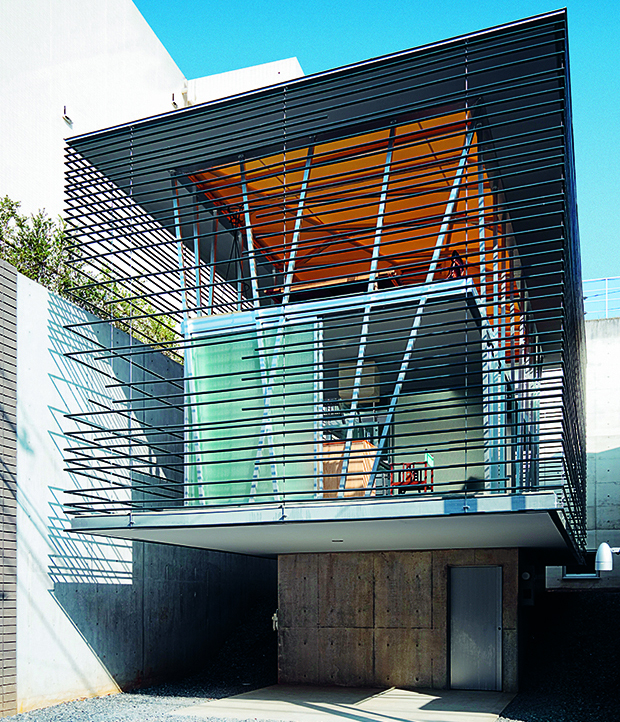
Visit the world's wildest domestic environment
Our new book Jutaku illustrates just how varied, innovative and beautiful Japanese housing stock has become
We devote quite a bit of our time to bring you news of the globe’s most impressive skyscrapers, suspension bridges and infrastructure projects. Yet some of the most innovative buildings lie far closer to home. Indeed, there’s one incredibly innovative domestic landscape that desperately need documenting, because the sheer speed of change means that few buildings last for more than as couple of decades.
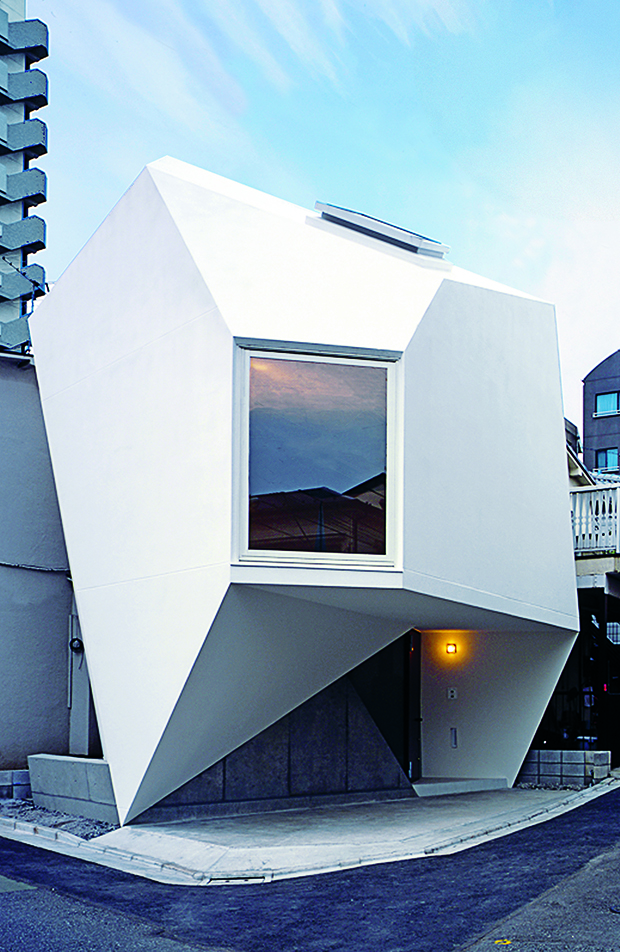
Jutaku is the simple Japanese word for house, yet, as our author Naomi Pollock points out in the introduction, there’s nothing simplistic about 400 Japanese houses featured in this new book. Jutaku: Japanese Houses is a fast-paced, shock to the system that shines a Harajuku–bright neon light on the sheer volume, variety and novelty of contemporary Japanese residential architecture.
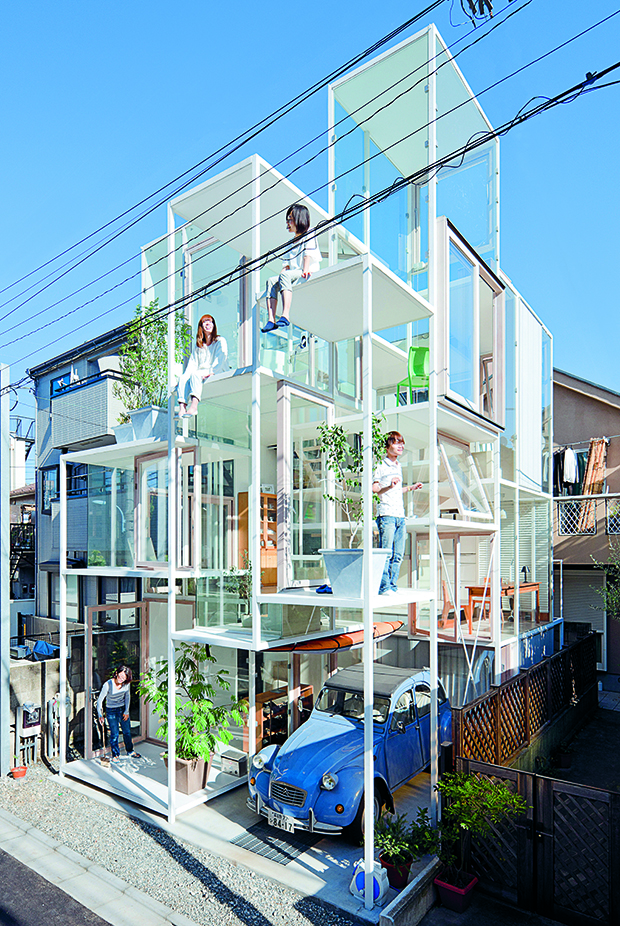
There are glass-skinned Mies-style creations; blocky, Le Corbusier-like buildings; skeletal, stripped-down buildings; and houses that would look more at home on the lot of a 1970s sci-fi feature film.
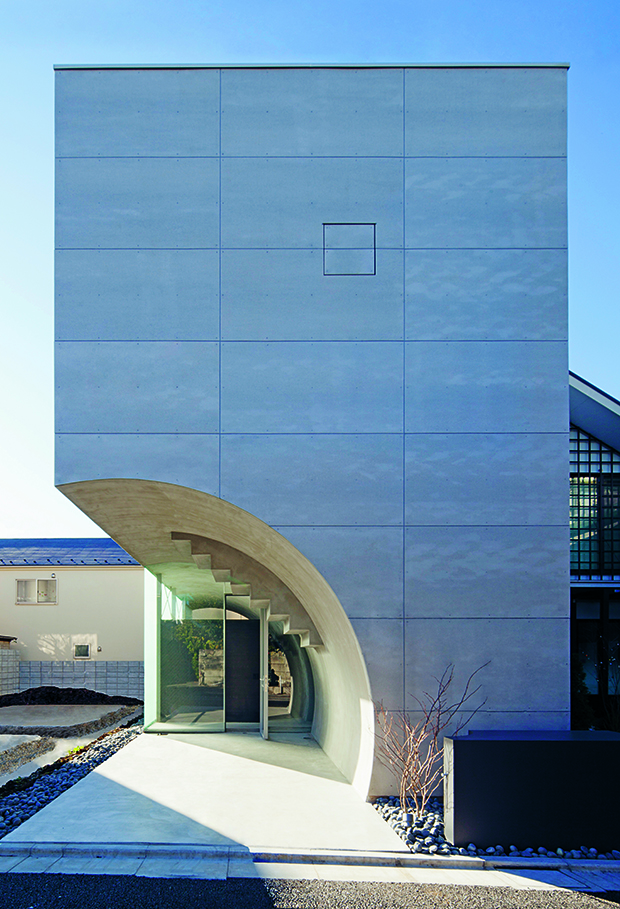
How did this country come to have such incredibly varied housing stock? As Pollock explains, Japan sizable population of around 127 million all live on a moderately small landmass of 145,914 square miles; what’s more, most of its citizens dwell in big cities on Honshu, the largest island in the Japanese archipelago; and even here a central mountain range limits the amount of habitable space.
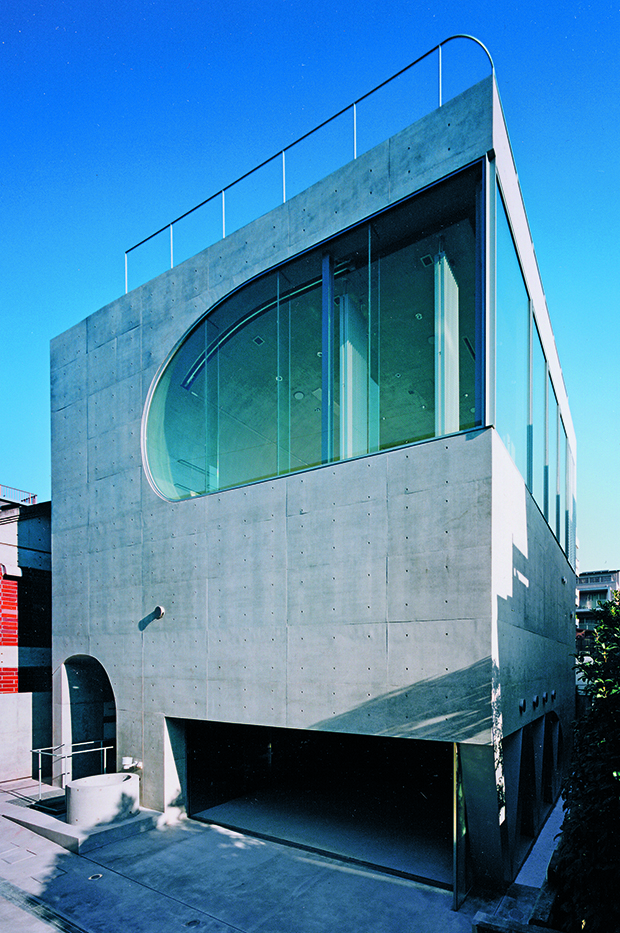
Japan is a rich nation with a strong cultural aversion old housing; the real estate resale market is more or less nonexistent. High inheritance taxes make it difficult for families with property to hang onto their land, and when plots are sold, they’re often subdivided. “Consequently Japanese cities have been caught up in a seemingly endless cycle of more and more people living on less and less land,” Pollock writes.
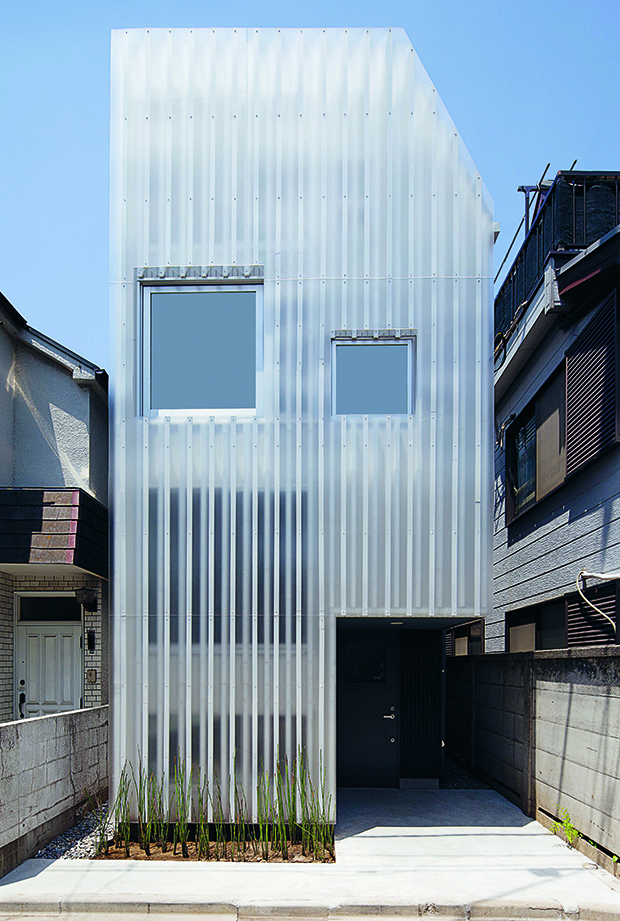
Add some exacting building requirements – such as the Sunshine Laws that restrict the amount of daylight a building can obscure – and the pressure on architects to come up with a modern home in difficult circumstances has led to the creation of some of the most impressive, and at times bizarre, houses ever erected.
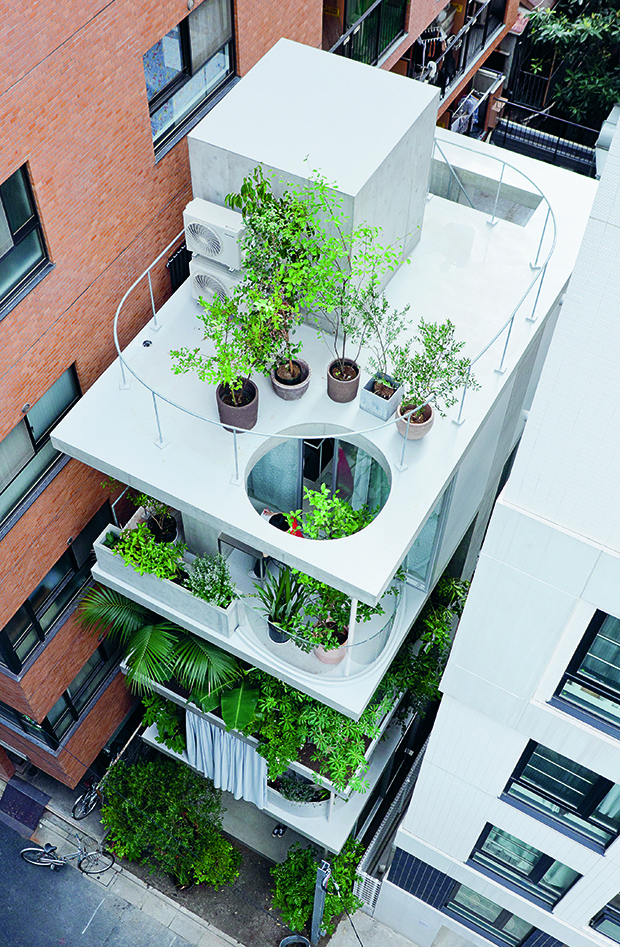
Indeed, the influence of this country’s vibrant architectural culture can now be felt far beyond its shores. Three of the last six Pritzker Prize winners are Japanese; all three, Shigeru Ban, Toyo Ito and Kazuyo Sejima of the SANAA architectural firm, are featured in this book, alongside many equally talented, up-and-coming practices.
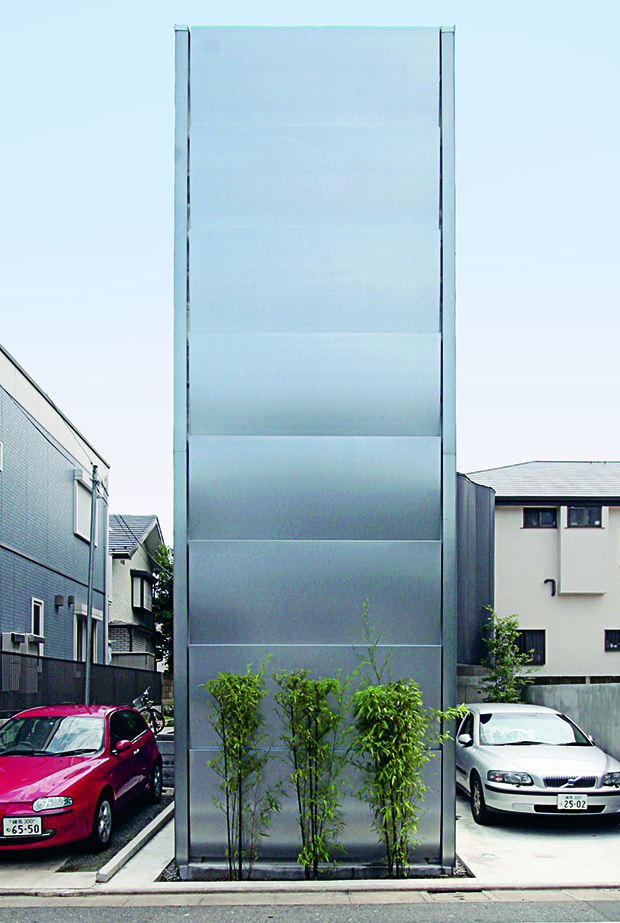
The new 512-page, hard-back book presents each house on single page. Every building is accompanied by the construction date, architectural practice and location, as well as a key to indicate how big the house is and how large a family it can accommodate, making Jutaku an easy, yet informative read.
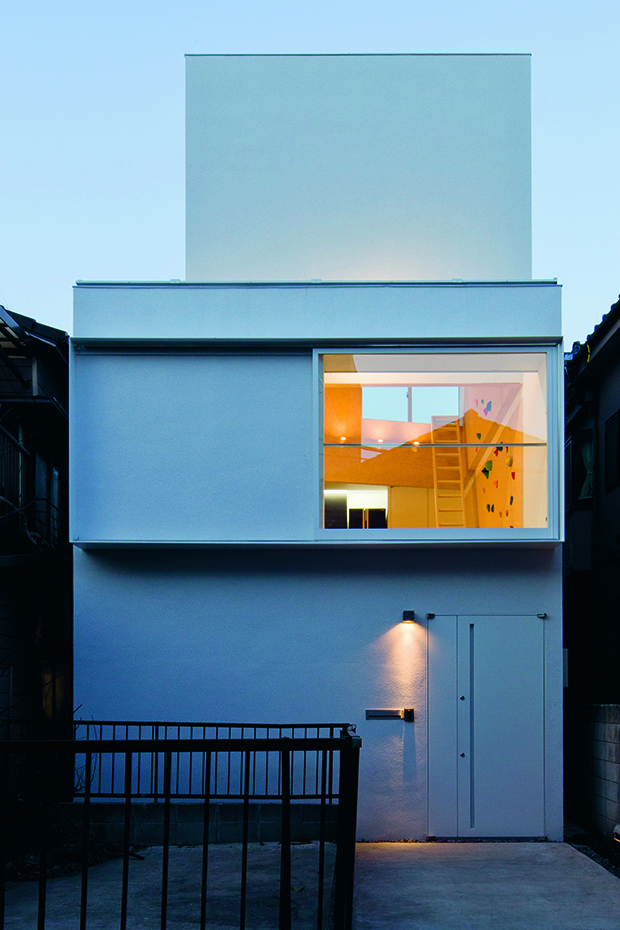
The book complements Phaidon’s geographically specific architectural surveys, such as Latin American Houses, The American House, and Florence: The City and Its Architecture; it sits well beside other books on Japanese culture, including Manga Impact, Wa, Japan Style and our Fruits series; it serves as a highly entertaining accompaniment to our monographs by such notable architects as Shigeru Ban, Toyo Ito, Fumihiko Maki, Arata Isozaki and Hitoshi Abe.
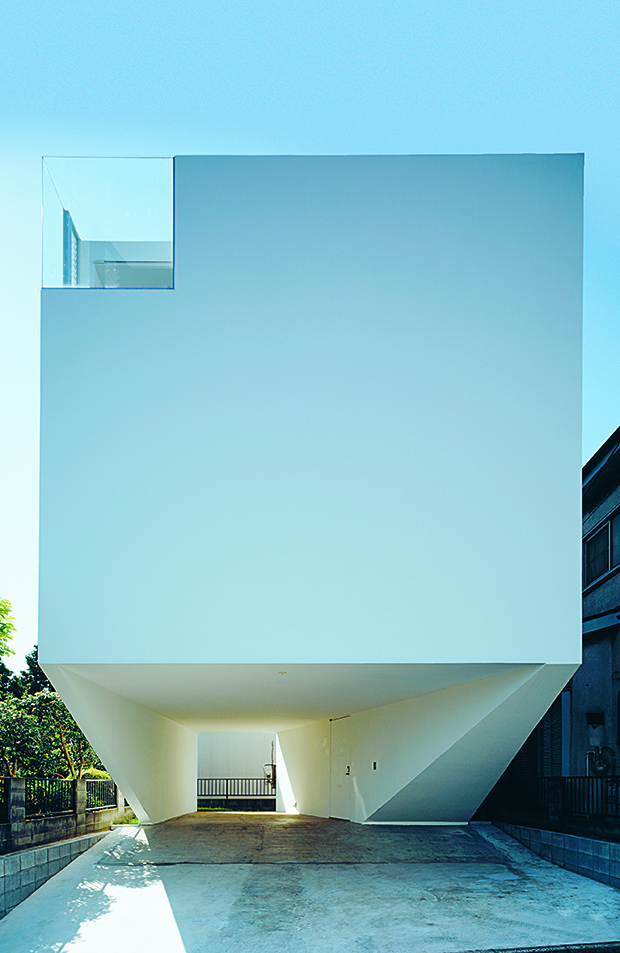
Jutaku’s author, Naomi Pollock, is a Special International Correspondent for The Architectural Record, and has been writing about Japanese design since 1989, contributing to such titles as the Chicago Tribune, Dwell, Interior Design, the International Herald Tribune, and the New York Times. She lives in Tokyo, trained as an architect, and combines her technical expertise with a local’s eye for the truly remarkable, selecting dwellings that offer a sense of variety and invention that can be seen on many streets. Pick up Jutaku and you’ll be treated to a bullet train journey across one of the world’s most engaging, and changeable built environments.
