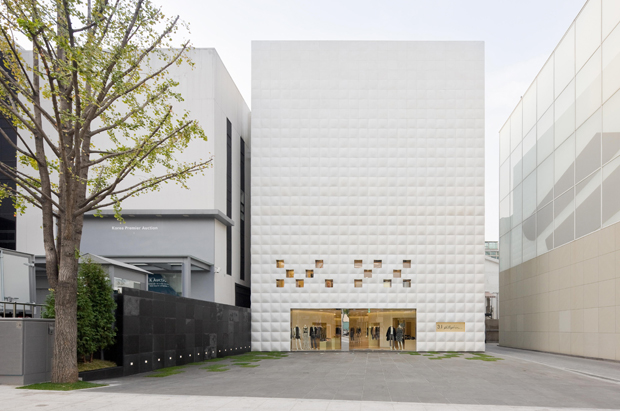
Young Americans of the Atlas
This week's Editor's Focus in the Phaidon online Atlas takes a look at new architectural talent in the United States
It's Friday and time again to check in what our colleagues at the Phaidon Atlas have been working on this week. The subject of their latest Editors’ Focus series is new architectural talent in the United States. With its world-leading design schools, it's no surprise that America continues to generate top architectural talent. And even in the face of the economic downturn, these top young firms proved resiliently bold in material and spatial experimentation, while looking abroad for commissions and sourcing new types of clients. Here’s our pick of the practices and projects they’ve selected for special attention. You’ll find plenty more though at the Atlas here. If you want to see all of them, plus a whole lot more, sign up for a free trial here.
3.1 Phillip Lim Seoul, Leong Leong The 3.1 Phillip Lim flagship store (main picture, above) is located in Cheongdam-Dong, Seoul's premiere fashion district. The typology of a flagship store is characterized by the simultaneous need for sameness and difference as it functions to reinforce and refresh a brand’s identity. Typically, the consistent repetition of brand traits is necessary to reinforce an identity, while novelty refreshes the aura of the brand. This project explores the use of repetition and surface to create a singular brand image with a multiplicity of atmospheres. The design incorporates a 20-meter envelope re-surfacing the existing building. The concrete tiles progressively flatten as they climb the façade, creating a supple gradient that fades into Seoul's often overcast and depthless grey sky. The flowing interior is a sequence of intimate spaces that frame the clothing in tactile materials. The perimeter walls are lined with mirror, transforming the interior into a landscape and multiplying the space into a field of infinitely-extending enclaves.
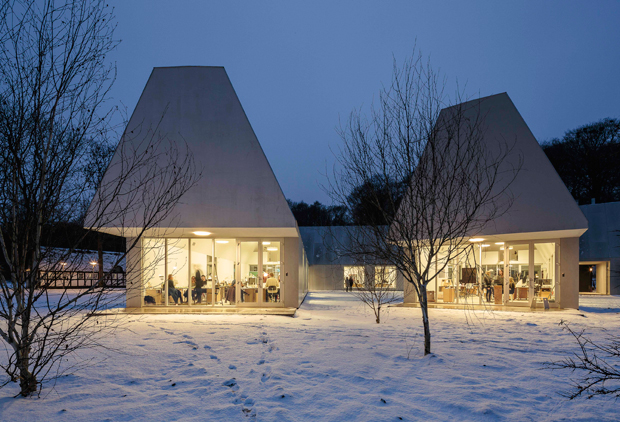
Krabbesholm Højskole, Mos Architects On the campus of Krabbesholm Højskole, MOS created four new studio-arts buildings for Art, Architecture, Graphic Design and Photography. Located in the town of Skive, Krabbesholm Højskole carries on a long tradition of the Danish design school, which has its origins in mid-19th century democratic ideals of self-expression and anti-authoritarianism. MOS designed new studios that encourage spontaneous dialogue across disciplines. Four studios are arranged in two “L”-shaped volumes, creating a series of informal courtyards and in-between spaces, intended as places for impromptu discussion, fabrication or exhibition. Framed by steel members, and clad in a cementitious rainscreen, the new studios evoke the formal language of vernacular Danish farmhouses, both in their steep gable roofs, a reference to traditional longhouses, and in their non-orthogonal, seemingly random, configuration. The volumes' configuration creates various pockets of vital courtyards, not only within the studios, but in-between the new and the historic vernacular buildings of the campus dating back to 1565.
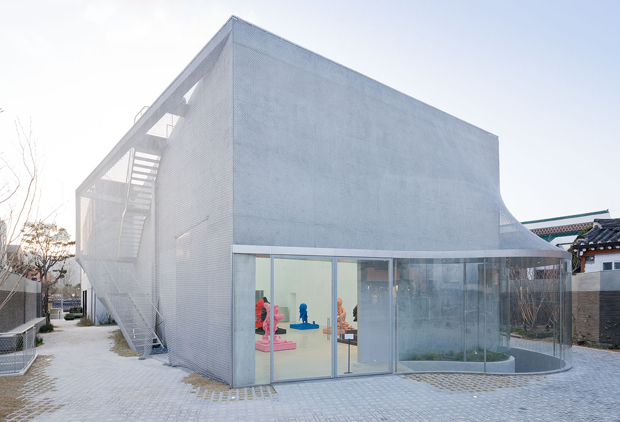
Kukje Gallery, SO–IL For Kukje Gallery in Seoul, SO–IL has developed a master plan of the gallery’s “art campus” in the historic urban fabric of Sogyeok-dong, a lowrise area in the northern part of Seoul. Small alleyways and courtyard houses characterize this neighborhood, which is currently being infiltrated by newly constructed galleries, boutiques and coffee shops. One of the newly planned buildings within the master plan is a gallery. Circulation is pushed out to the edge of the building to maintain the pure geometry of the box. A perimeter skylight admits natural light. Considering the clear diagrammatic geometry of the white cube too rigid within the historic fabric the building is enveloped in a permanent “nebula”—a pliable chainmail veil. The stainless steel mesh produces a layer of diffusion in front of the actual building mass, through a combination of multidirectional reflection, openness, and the moiré pattern generated through interplay of its shadows. An additional quality of the material is that it can stretch, thus avoiding creasing.
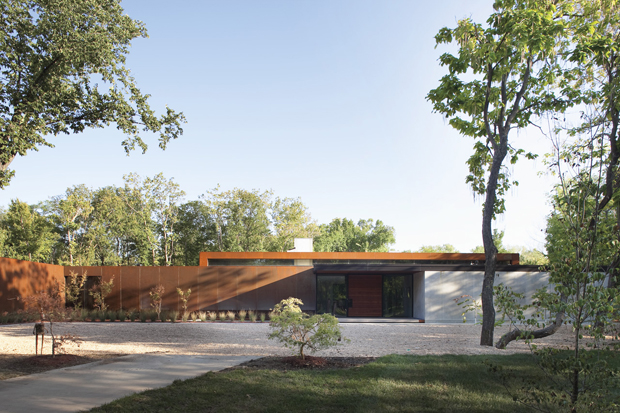
Heavy Metal, Hufft Projects Aptly named, Heavy Metal is a steel clad private residence that sits on eight acres of heavily wooded terrain. As an owner of a steel manufacturing facility, the homeowner wanted a residence to reflect his distinctive family business and his personal artistic background, but also become a “forever-home” for him and his family. As an industrial entrepreneur, steel is introduced as an element to add a level of interest and texture from the inside out. The hot-rolled steel on the interior of the home is blackened and maintains a natural “grain", while outside the exposed custom perforated panels are allowed to rust, bringing out the natural warm reds of the steel’s iron oxide. Being a single-level dwelling the home is easy to move through. Neutral walls and floors facilitate a gallery-like space that showcases the client’s art collection. Warmth and texture is introduced into the spaces through natural elements and furnishings that interact with the user and relate to the home’s exterior context. Natural light filters through the exterior perforated panels in the daytime. In the evening the light from the home softly glows through the exterior skin.
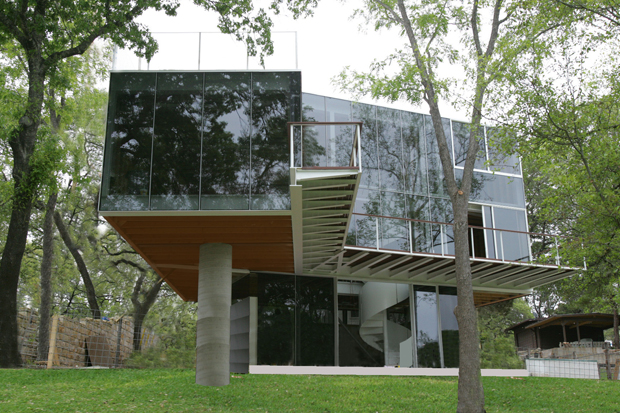
Volente Lake House Bercy Chen Studio LLP The volente lake house was designed to minimize disturbance to the site while maximizing use of recycled material. The steel and glass house floats above salvaged concrete block walls & foundation of an existing house to connect with the vistas of Lake Travis. The new two-story structure hovers lightly supported by only four 8-inch diameter steel columns and one single concrete pier. The structure is tied back to the slope by an 80’ long entry bridge. The chevron shaped geometry of the plan help optimize views of the lake. The bridge creates an axis that penetrates through the house and serves as a divider between private and public space of the house. The axis culminates in a dramatic cantilevered jette/lookout point toward the lake. This project required great skill & care of the steel contractor maneuvering 50’ beams between mature live oak trees on site. The cantilevering volume of the main living room towards the lake held on the single concrete support pays homage to Lautner’s Chemosphere House in LA. Circulation is organized around a central spiral stair in the three-story open lobby space.