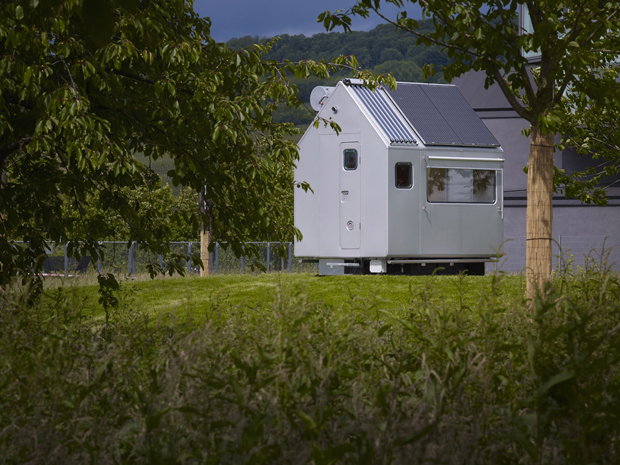
Have you seen Renzo Piano's new house?
Architect's latest scheme named after ancient philosopher Diogenes who traded comfort for living in a barrel
If Renzo Piano is a household name in the UK, it’s for the 309m-high Shard. For South Koreans, it’s his 620m-tall Triple One tower designed for Seoul. But the Italian doesn’t spend all his time staring skyward.
Those who follow his work with interest will know that he’s been preoccupied for much of his working life with the small, the minimal, the bijou. And at last he’s found an outlet. There now stands on the campus of German furniture company Vitra in Weil am Rhein a one-person dwelling designed by Piano.
“This little house is the final result of a long, long journey partially driven by desires and dreams, but also by technicality and a scientific approach,” explains the 75-year-old architect.
The 2.5m by 3m building, called Diogene – after the ancient philosopher Diogenes who was supposed to have lived in a barrel because he found luxuries superfluous - is mobile and off-grid. Mobile in that it’s small enough to fit on the back of a lorry, and off-grid with its photovoltaic cells and solar modules, rainwater tank, biological toilet, natural ventilation, and triple glazing.
{media1}
Rather than some futuristic-looking experiment, it follows the contours of a conventional wooden hut - Piano makes reference to Le Corbusier’s 1950s wooden cabanon in the Côte d'Azur, as well as the Refuge Tonneau, a dodecahedron – that’s 12-sided - prefab mountain dwelling in aluminium, conceived by Charlotte Perriand and Pierre Jeanneret in 1938. Apparently, he even had in his thoughts the Nakagin Capsule Tower, which Japanese architect Kisho Kurokawa erected in Tokyo in 1972 for travelling businessmen.
Like Perriand and Jeanneret’s scheme, Piano’s Diogene uses aluminium panelling, this time as a shell to protect the wooden structure. Inside, things are simply functional. Piano’s studio explains: “The front part serves as a living room: on one side, there is a pull-out sofa; on the other, a folding table under the window. Behind a partition, there are a shower and toilet as well as a kitchen, which has also been reduced to the necessary.”
{media2}
The realisation Piano’s modest vision has taken three years, and is still described as an experimental arrangement rather than a finished project. Nor is it – in case we wondered – emergency accommodation, but “a voluntary place of retreat”. For more on Renzo and his practice, please take a look at our great books, including Renzo Piano Building Workshop: Complete Works.