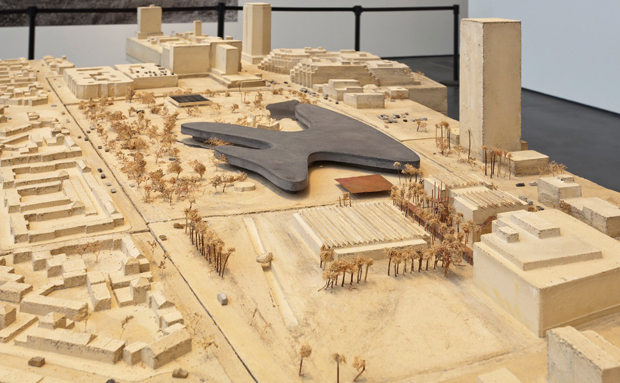
Peter Zumthor unveils his new LACMA
First look at plans for the LA museum the architect is referring to as "The Black Flower"
Peter Zumthor has unveiled "The Black Flower' - the name he's given his eagerly awaited reinterpretation of the LA County Museum of Art (LACMA). If approved, the $650 million proposal - almost five years in the making - will replace the William Pereira-designed campus and its 1986 Hardy Holzman Pfeiffer Associates-designed addition with an organically-shaped, dark-grey concrete and glass Zumthor creation.
{media1}
Zumthor's undulating facade will range over 700 feet along Wilshire Boulevard in LA's Miracle Mile district. Winding bicycle paths and walkways will dominate the landscape at ground level so the building’s main level will be hoisted more than 30 feet into the air above what are described as seven separate “pods.”
Each of these uniquely designed pods will contain a staircase and ground level storage capable of exhibiting the art within to the public through floor-to-ceiling glass walls. Zumthor says his design will act as a user-based “village” of experiences with a number of different access points and routes.
{media6}
Peter Zumthor described the project in a statement released, along with some photographs, yesterday. It read: "The proposed building for LACMA is intended to have a unique urbanistic energy. It is big and stands apart from other buildings yet is completely integrated into its environment. It is an organic shape, like a water lily, floating and open with 360 degrees of glass facing Hancock Park, the La Brea Tar Pits, Wilshire Boulevard, Chris Burden’s Urban Light, and Renzo Piano’s new galleries.
{media4}
"Primary circulation is achieved by this curving perimeter—a continuous veranda rather than a classical Beaux-Arts spine. Visitors can look out; those outside can look in. From the ground, and in elevation, the museum is mostly transparent. Formally, the design emphasises Los Angeles and the western United States in its horizontality, re-exposing the sky that is now blocked by existing structures. A huge roof covered in solar tiles literally soaks up the energy of the California sun. The building gives more energy back to its neighbours than it takes from the city. It draws the Pacific Ocean breezes to cool its southern exposure.
The proposed building is intended to create a cultural and social place. It offers a multilayered understanding and experience—from the everyday life on the street to a peaceful appreciation of individual artworks. Around more “sacred” galleries are open, casual spaces. The grand scale of the organic whole is assembled from smaller pieces within, providing a village of experiences"
{media2}
Zumthor and Museum Director Michael Govan hope to garner support for the project at the LACMA exhibition “The Presence of the Past: Peter Zumthor Reconsiders LACMA” which opens this Sunday, June 9. In common with many others lucky enough to have experienced, and been moved by, Zumthor's architecture, phaidon.com sincerely hopes these plans reach fruition.
We don't have a book of this great architect's work but a lot of it is captured, beautifully, in Composing Space, our book with the architectural photographer Hélène Binet.
{media5}