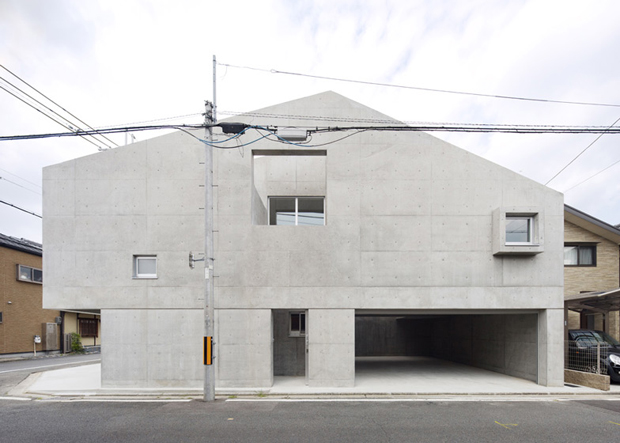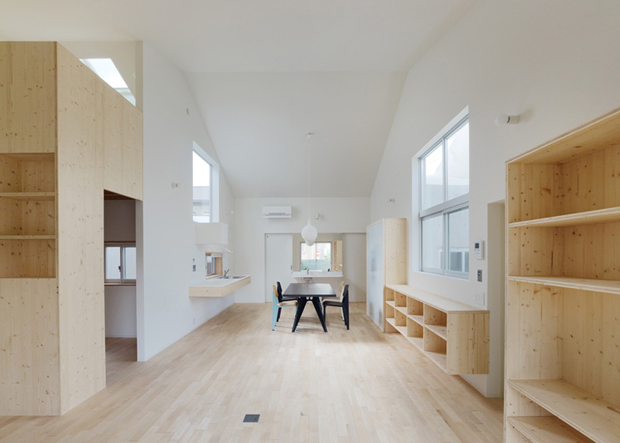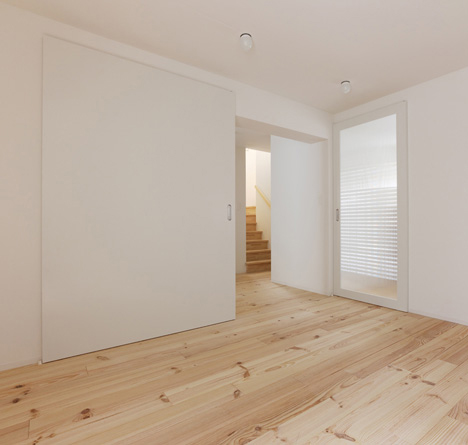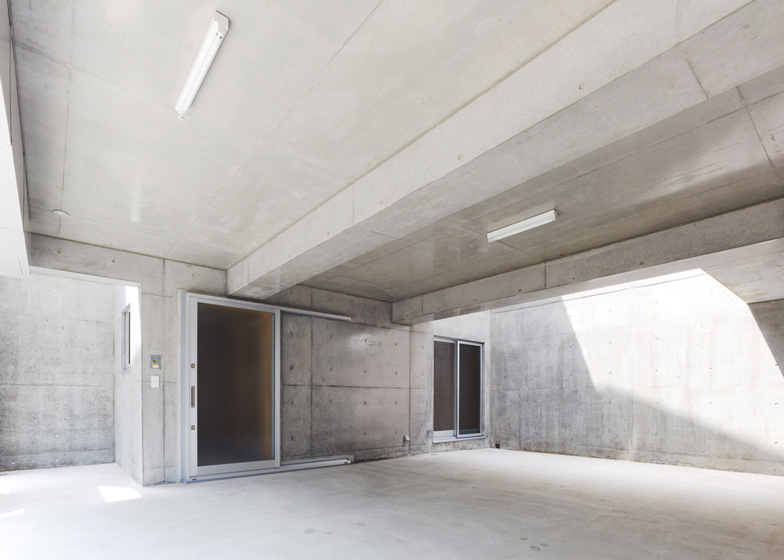
The concrete house with access all areas
Every room in this recently completed concrete Kyoto house by Torafu Architects is accessible by wheelchair
Every room in this recently completed concrete Kyoto house by Torafu Architects is completely accessible by wheelchair. It was designed with a hard concrete outer shell in order to protect the client's need for privacy. Torafu say they built walls along the site boundary to elevate the main living space. Then they designed a large central space with individual rooms, wet areas and circulation and other utility spaces surrounding it, to ensure a distance is kept well from the outside.

The compact formation effectively eliminated the need for any passageways in the house according to the architects. "We used various kinds of furniture at the central space as partitions to softly separate the internal areas. Avoiding windows along the road, we located spaces with open ceilings and a terrace inside the building for light and ventilation. In this way, the occupants can feel the outside anywhere from within this central space.
"We folded the roofs of the small rooms around the central space into the yard to achieve a funnel shaped cross section, which allows light to enter easily into centre of the house. We also individualised the rooms by giving each a different ceiling height. Although unseen from the outside, within the spaces of these different rooms under this big roof, a bright and open space was made possible."

if you're a fan of clever uses of concrete you should check our book of that name. It takes a look at what is essentially the world's most versatile and abundant building material, why the public was quick to fall out of love with it, (blame the brutalists) why it's actually one of the greenest building materials around and why author Leonard Koren maintains it is one of humankind's greatest achievements. It's one of our favourites here at Phaidon.com. Buy Concrete.
