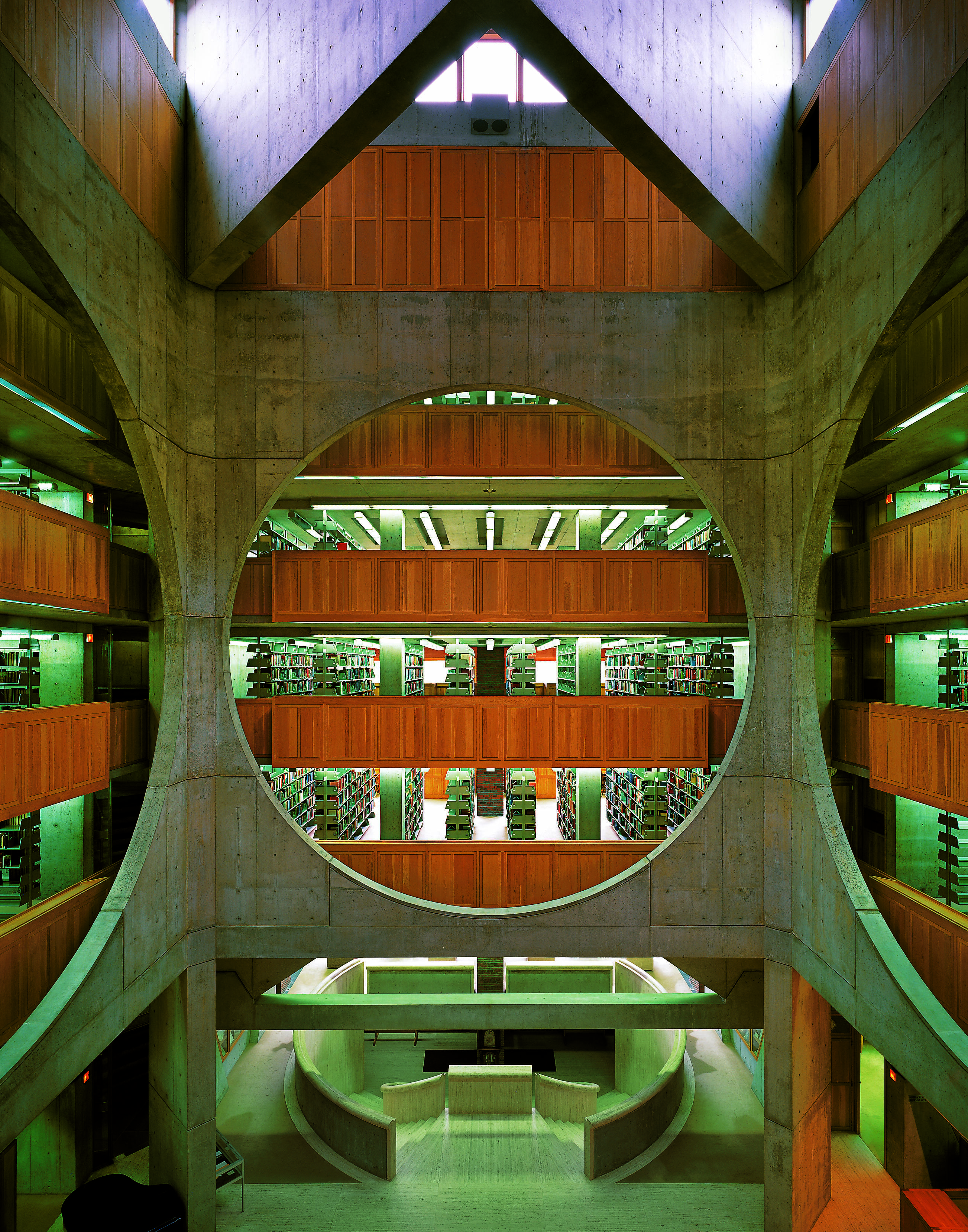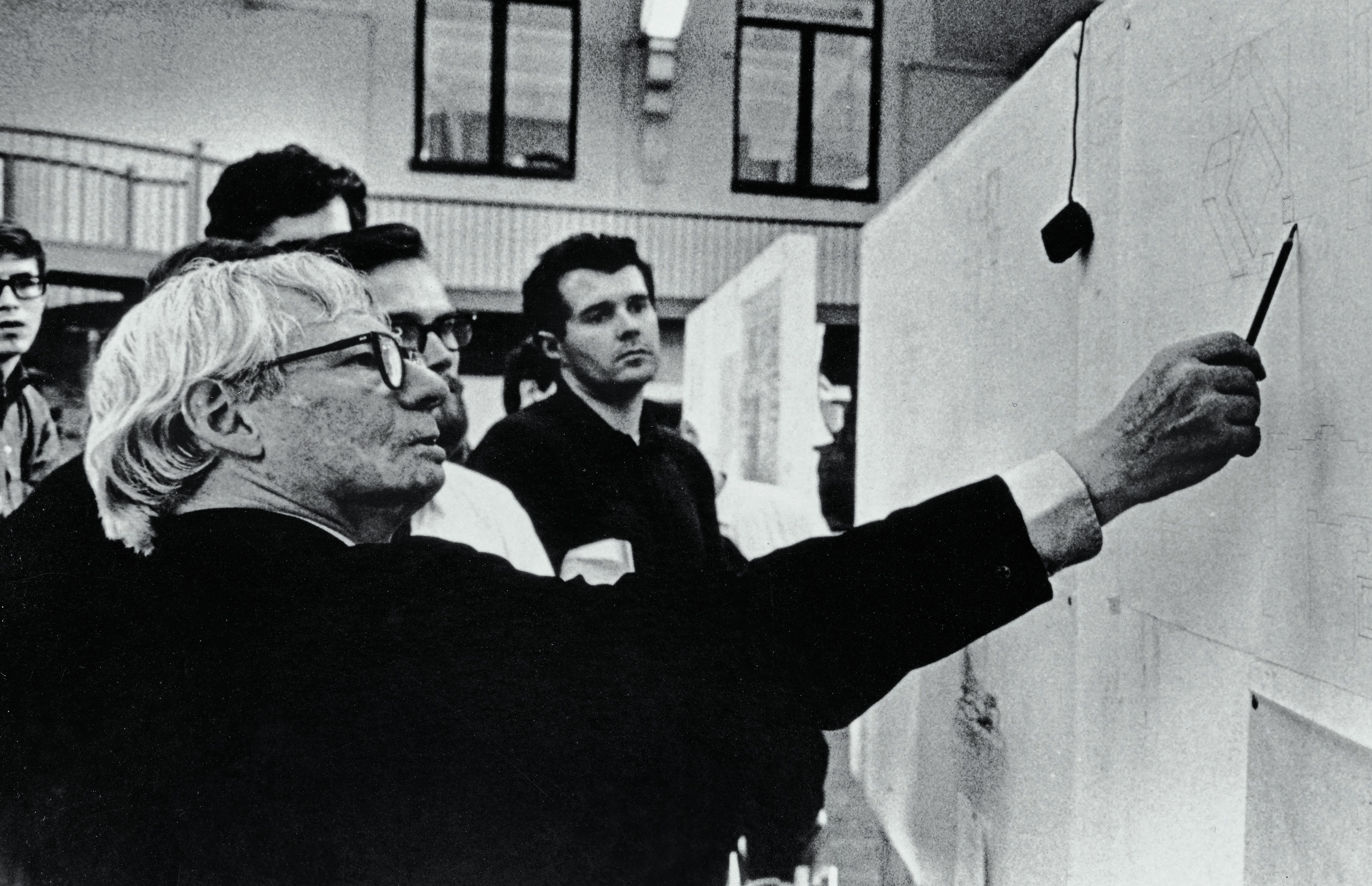
The studious Louis Kahn
This star of 20th century architecture placed education, and educational institutions, at the centre of his work, as our new book explains
Louis Kahn was not only one of America’s greatest 20th century architects, he was also one of its finest architectural educators. As author Robert McCarter explains in our newly updated and revised monograph, Louis I Kahn, in the autumn of 1947, aged forty six, Kahn established his own independent architectural practice, and also began “what would be a life-long parallel career as an architecture teacher.” Kahn taught at various institutions, including Yale, MIT, Princeton and the University of Pennsylvania, from the late 1940s up until his death in 1974.
He also designed many academic buildings, though he understood that the simple act of teaching predated his own profession. “Schools began with a man under a tree who did not know he was a teacher discussing his realization with a few who did not know they were students,” wrote the architect in his 1960-1 essay Form and Design. Despite this simple beginning, Kahn actually had very clear ideas of what an academic institution should look like, or at least what kind of feelings it should convey; in that same essay, he goes on to argue that, architecturally, schools or other educational institutions should express a certain authority, and embody what it expects of its students.
“In school as a realm of spaces where it is good to learn, the lobby measured by the institute as so many square feet per student would become a generous Pantheon-like space where it is good to enter,” he writes. “The corridors would be transferred into classrooms belonging to the students themselves by making them much wider and provided with alcoves overlooking the gardens. They would become the places where boy meets girl, where the student discusses the work of the professor with his fellow student. By allowing classroom time to these spaces instead of passage time from class to class, it would become a meeting connection and not merely a corridor, which means a place of possibilities in self-learning.
“The classrooms should evoke their use by their space variety and not follow the usual soldier-like dimensional similarity, because one of the most wonderful spirits of this man under the tree is his recognition of the singularity of every man,” he writes. “A teacher or a student is not the same when he is with a few in an intimate room with a fireplace as in a large high room with many others. And must the cafeteria be in the basement, even though its use in time is little? Is not the relaxing moment of the meal also a part of learning?”

Louis Kahn teaching graduate architectural studio, University of Pennsylvania, USA, c.1967. Photo by Eileen Christelow
You can see Kahn’s ideas put into practice in numerous projects, including the Yale University Art Gallery and Design Center, and projects for the Philadelphia College of Art and Houston’s Rice University, among many others. Yet that studious mix of lunch and learning is best expressed in his work on the Library and Dining Hall at Phillips Exeter Academy, New Hampshire.
Kahn won the commission to create these two buildings in November 1965, beating other notable names considered for the job, including I M Pei and Philip Johnson. The job went to Kahn in part due to this reverence for libraries. As McCarter explains, Kahn harboured a great love of learning and criticised common conceptions of libraries as places that fulfilled two roles imperfectly: often there was one place for the books, and another for the people.
Rather than lining the walls with books and set aside some central space for reading desks, Kahn conceived this educational facility differently; “the habitual separation of the central reading room from the peripheral book stacks was turned inside out, so that the reading rooms were now at the outer edge, as carrels with natural light,” writes McCarter.
“At Exeter Library, the outermost building layer, housing the double-height reading carrels, was to be load-bearing brick,” the author explains, “the inner building layer, housing the single-storey book stacks, was to be reinforced concrete; and the central room, wrapped by the outer two layers and reaching the full height of the building, was also to be reinforced concrete.”
In this way, Kahn made an impressive, awe-inspiring building (see the image from the central hall, showing the the entry stairs below and the bookstacks through circular openings ahead, with crossing roof beams above), while also creating a space that brought books and their associated benefits together in a compelling, dynamic manner, by returning to first principles. McCarter quotes Kahn as saying that “You plan a library as though no library ever existed,” and imagined that initial impulse that libraries satisfy: “A man with a book goes to the light. A library begins that way. He will not go fifty feet away to an electric light.”
And yet, while Kahn clearly reimagined this library from the ground up, he carried the design across to his design for the Exeter Academy’s Dining Hall, with its central outer dining rooms, and windows and fire-places at the outer edges.
“It is clear that Kahn intended the two buildings he designed for Exeter Academy to be experienced as a pair, for they complement each other in every conceivable manner, sharing only their hybrid construction,” writes McCarter, “load-bearing brick outer walls and concrete inner structure, and their cruciform-in-square plans. Indicative of the degree to which spatial concepts, and the way space houses our actions.”

Louis I Kahn
Whether created for books or banquets, these two studious buildings lend themselves to learning in ways few architects have equalled, before or since. To see further images, and to find out more about Kahn’s life and work, order a copy of the newly updated Louis I Kahn here.